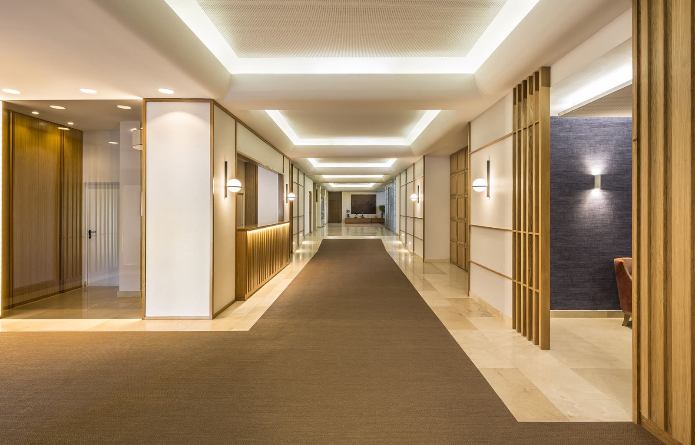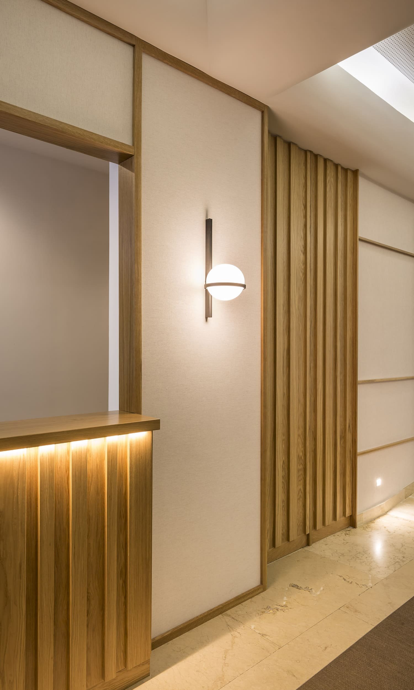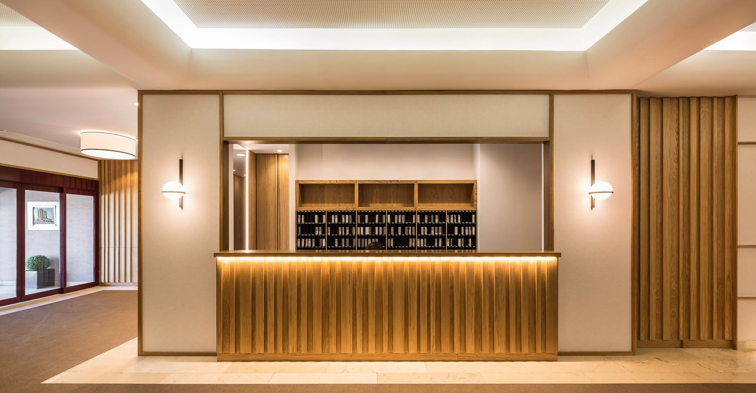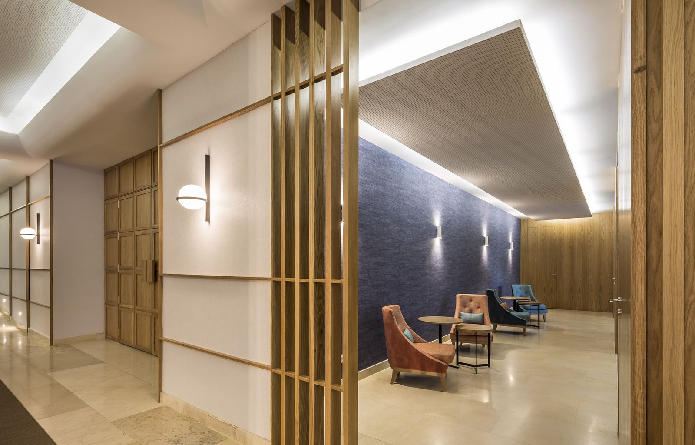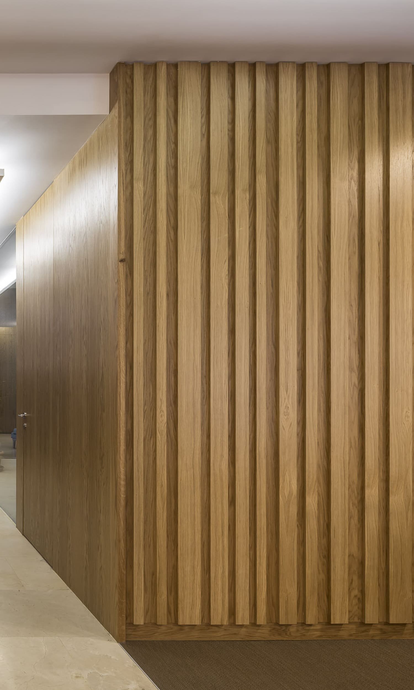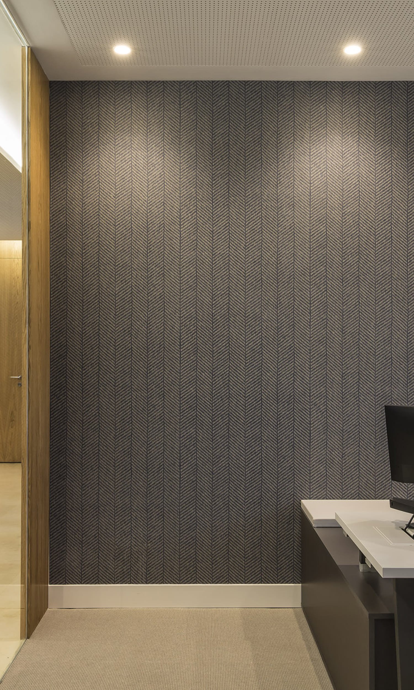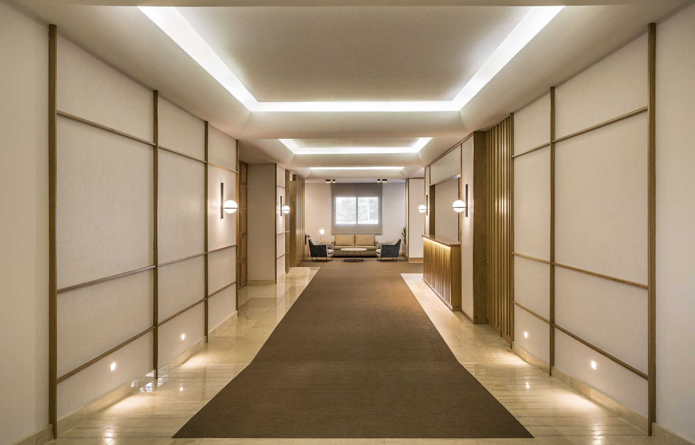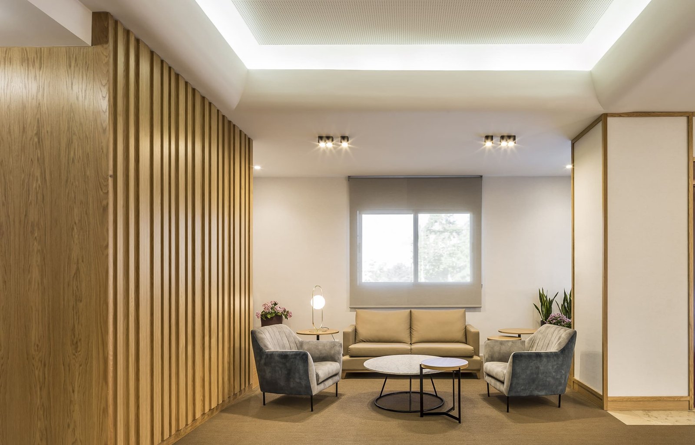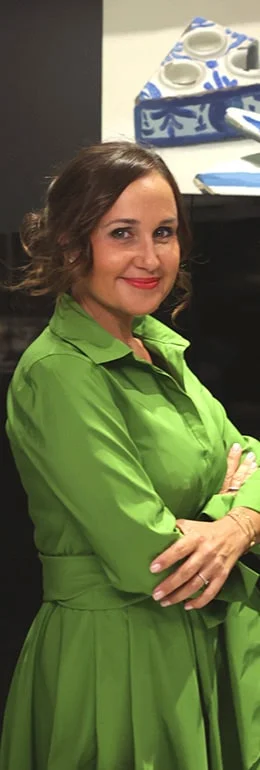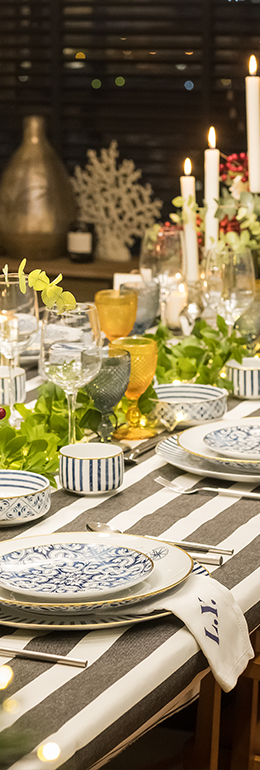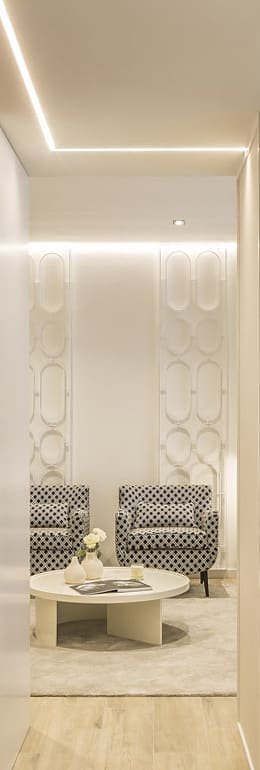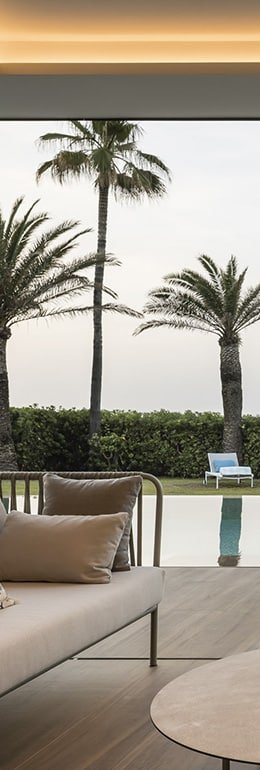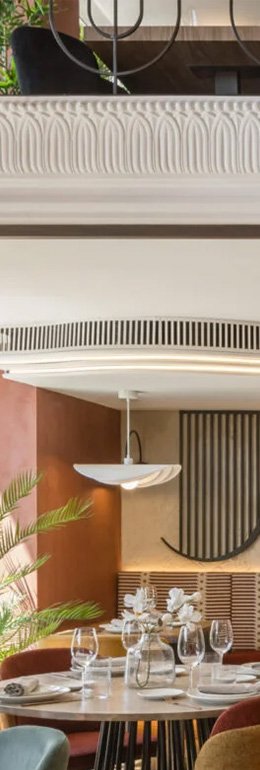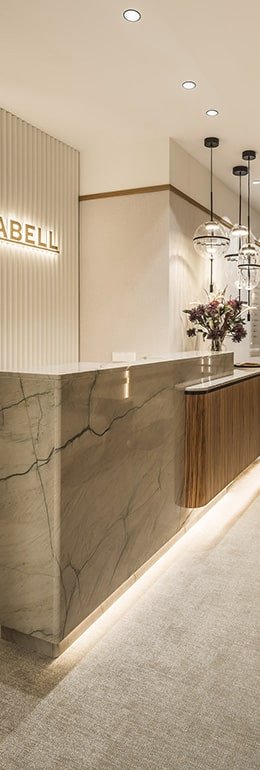With a color palette that drifts between soft, dusty pinks, the design creates a harmonious and relaxed atmosphere inspired by a vintage French style. This new image draws from the Belle Époque parisienne, using soothing, welcoming tones.
The interior design project achieves a feminine, subtle, and hedonistic style that highlights an appreciation for aesthetics and beauty. The decoration and new image of the beauty center are supported by golden details and powdery pinks, creating a charming, intimate, and cozy space. On the central wall—located behind the reception desk—a deep navy blue wall has been added, bringing a sense of sobriety, balance, and distinction. The understated elegance of the navy blue perfectly frames the oversized panel of roses, welcoming clients as if they were movie stars.
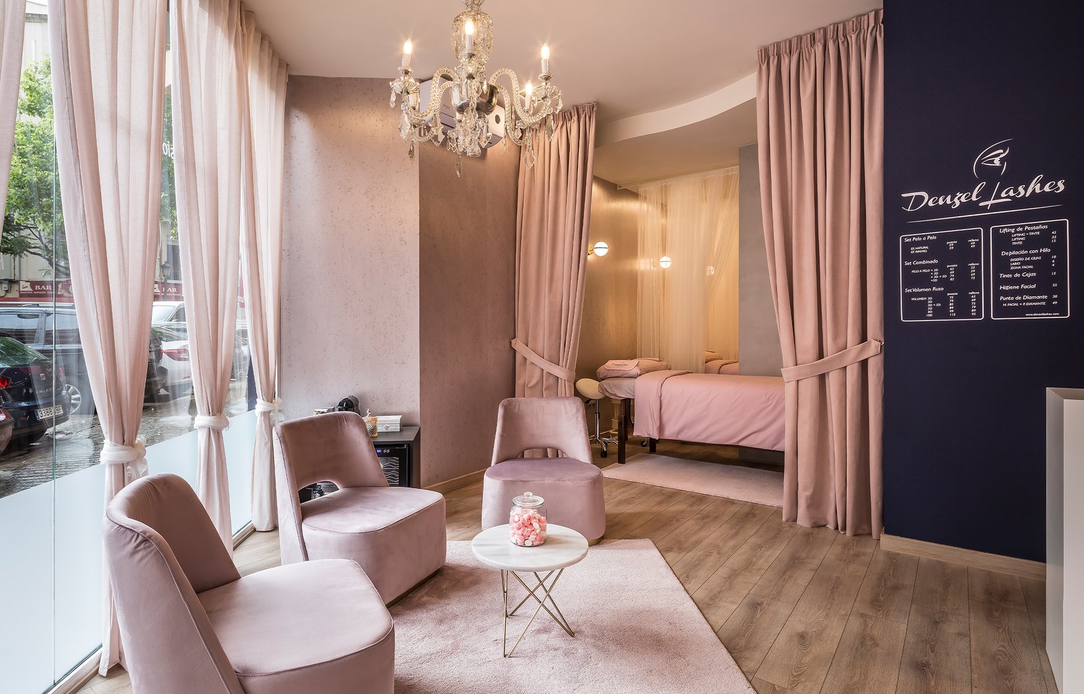
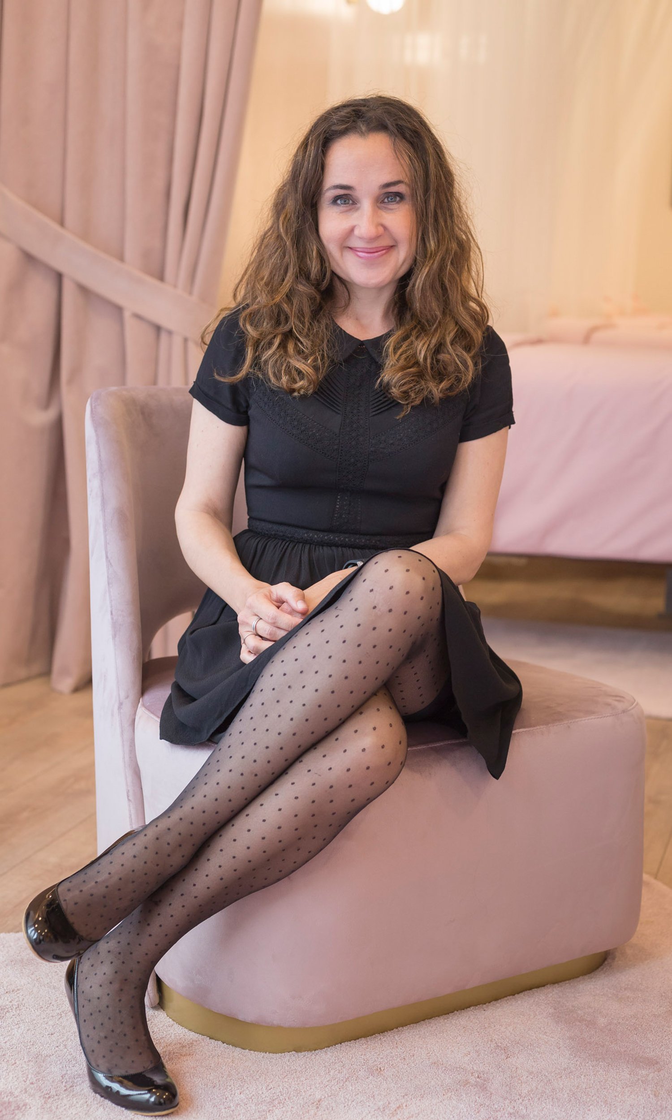
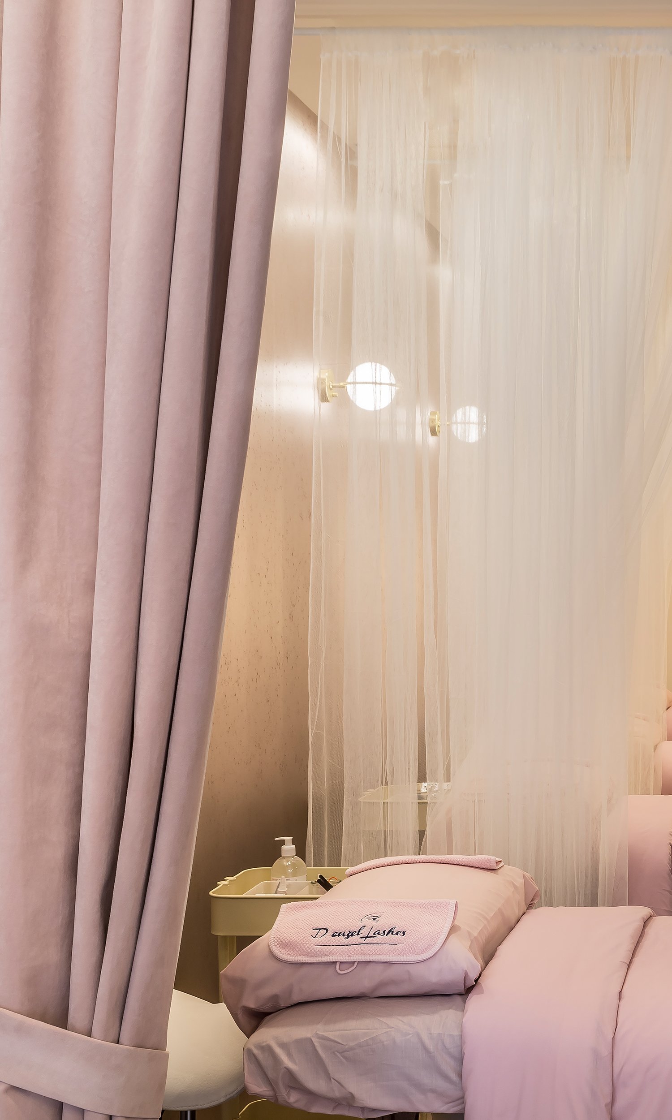
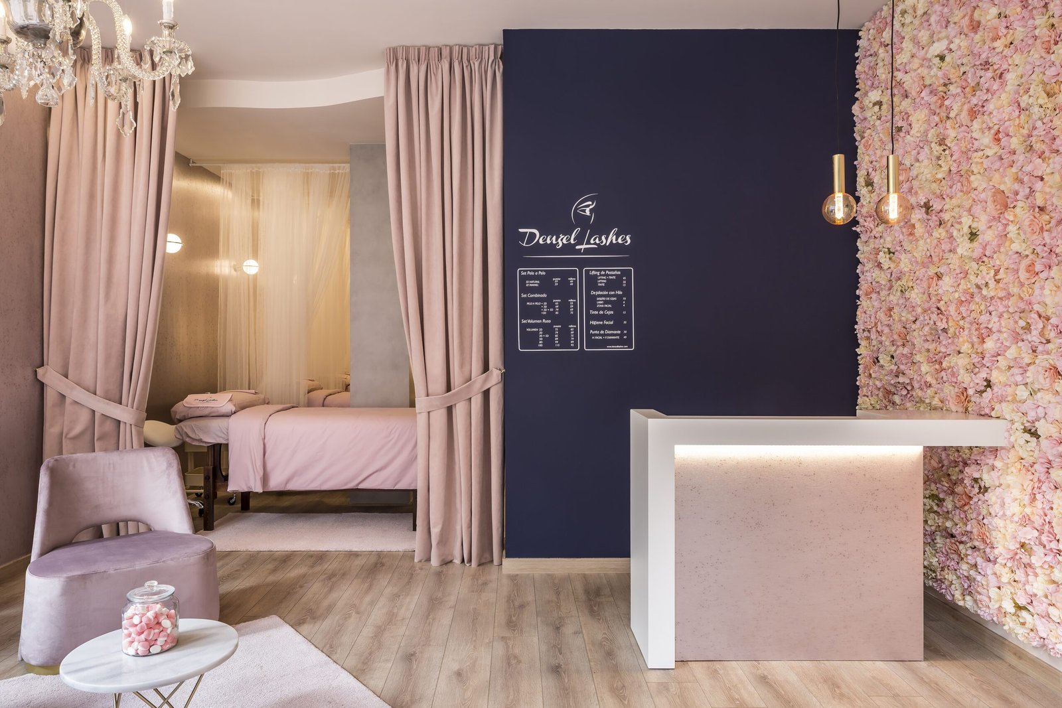
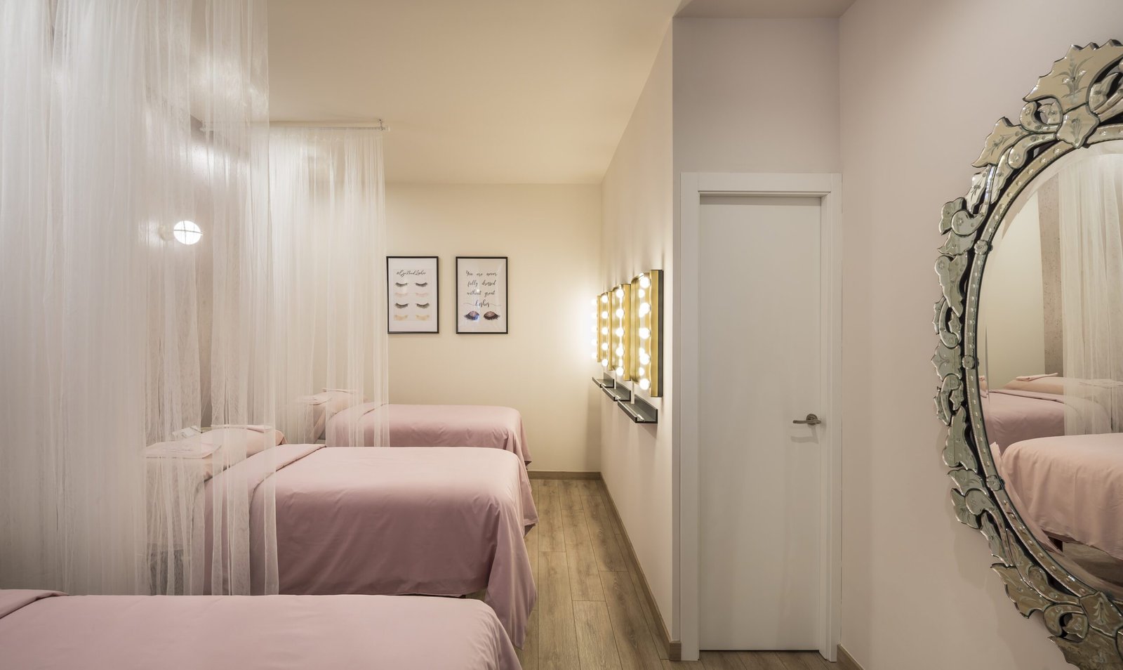
Interior Design Project – E.L. Aesthetic Clinic
A design that seeks to blend the natural elements of the exterior with the interior serves as a prelude to express the clinic’s main objective: naturalness. Through a minimalist approach, textures such as oak, green marble, microcement, sustainable paints, and vinyls are incorporated. Special attention is given to both natural and artificial lighting, along with the inclusion of natural vegetation to offer a full sensory experience.
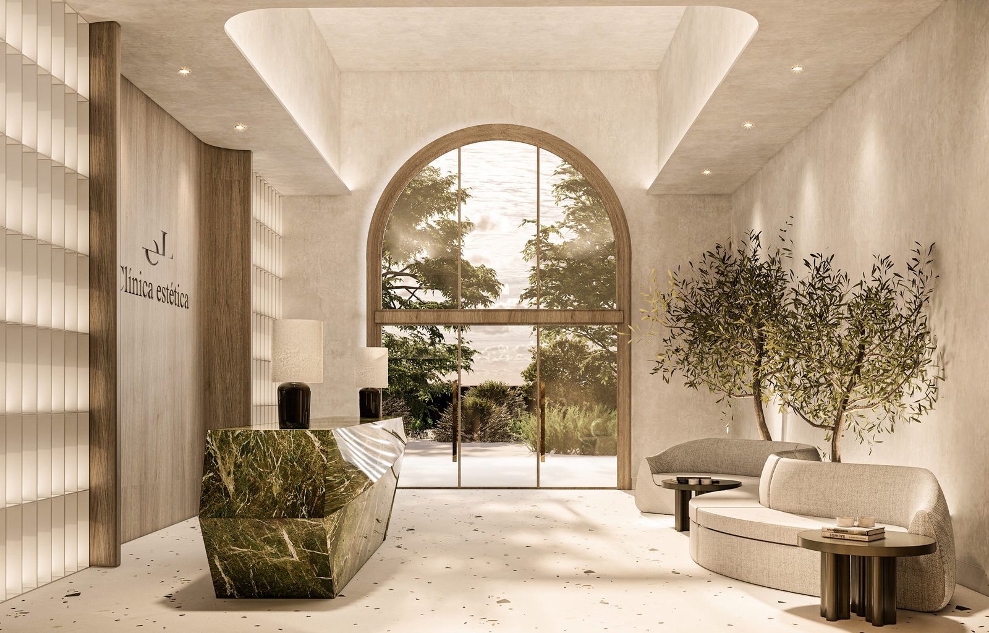
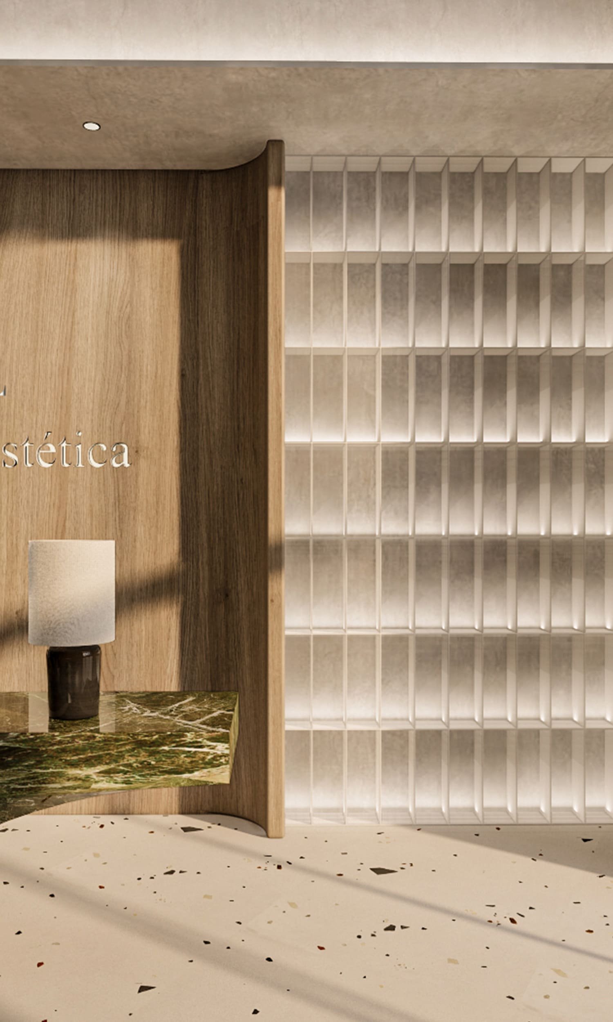
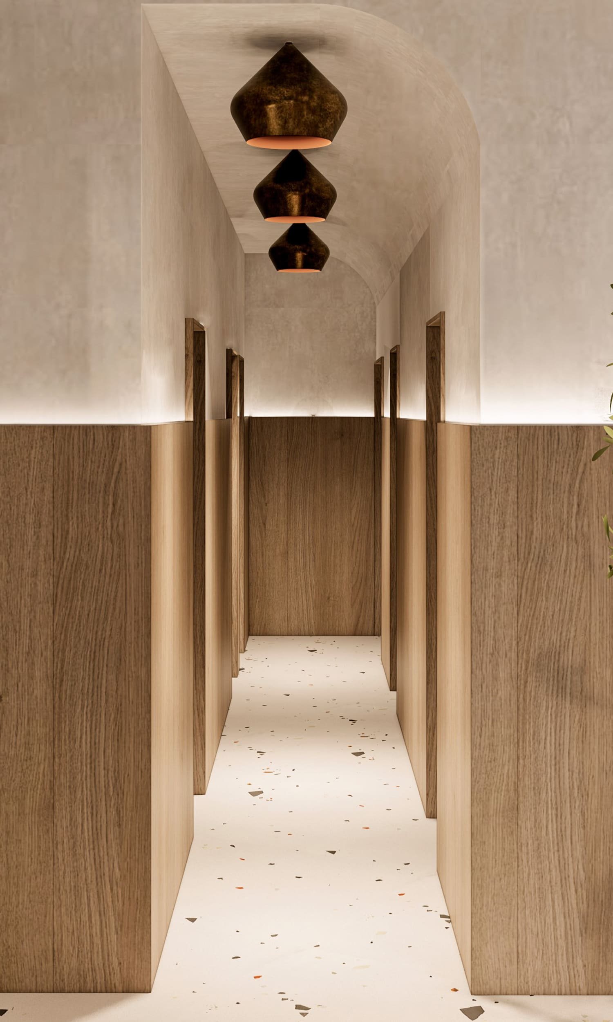
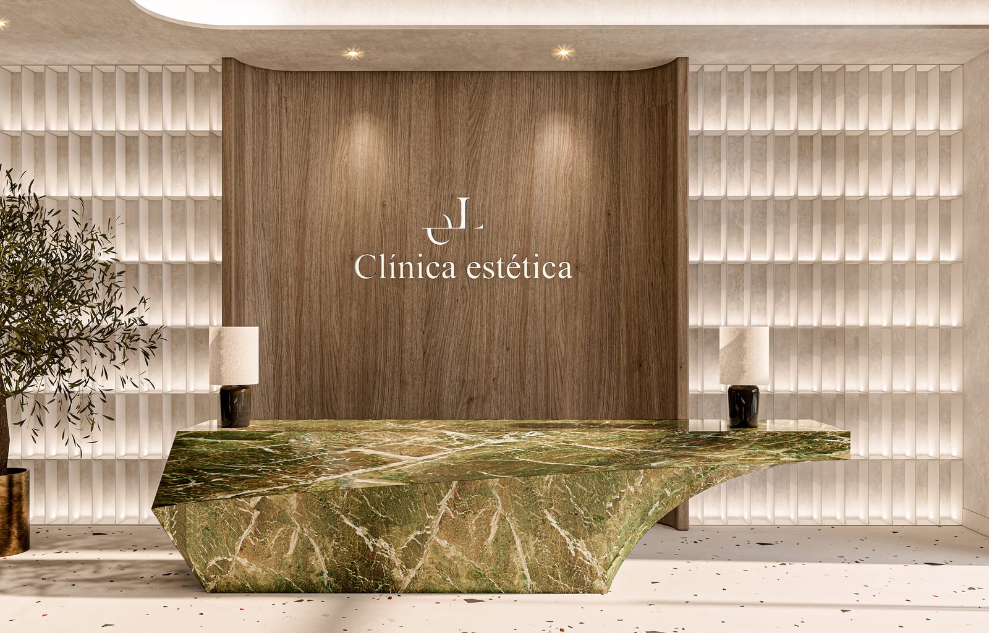
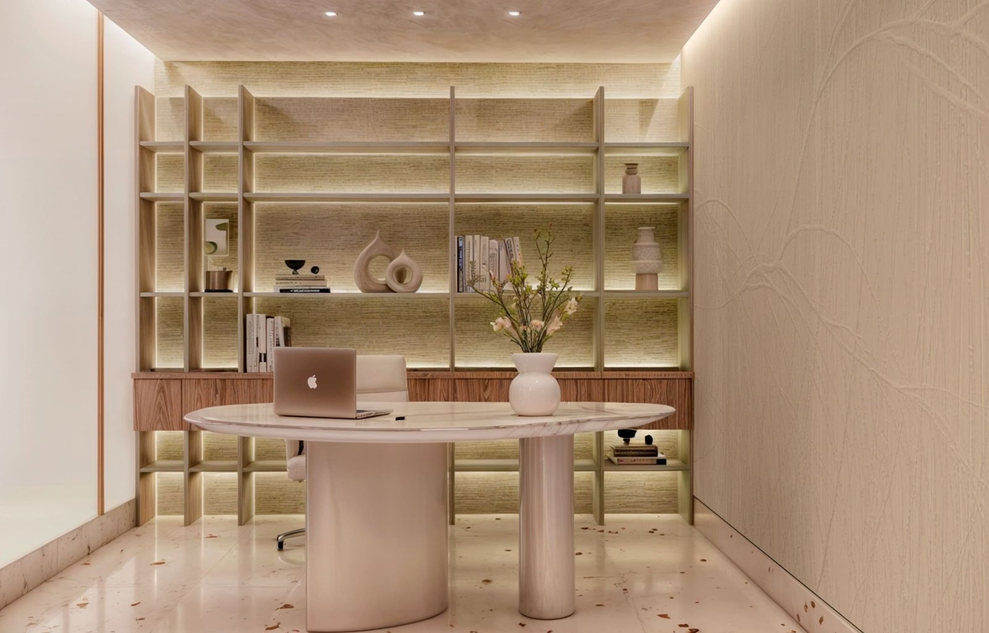
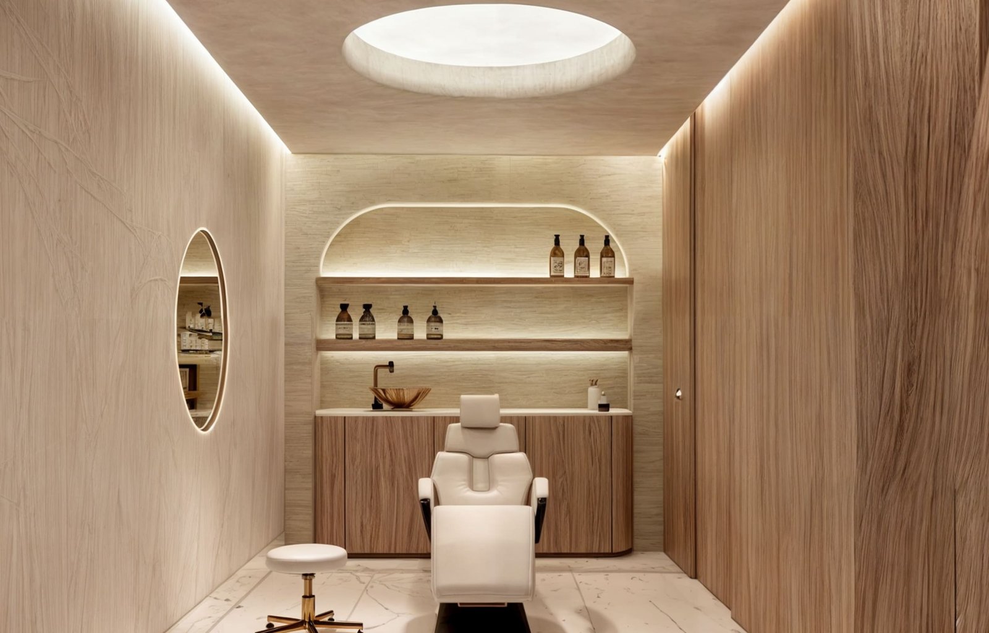
RESIDENTIAL VILLA – LA CAÑADA
Inspired by Italian design, the renovation preserves the home’s essential original elements:the spectacular mahogany staircase connecting both floors remains intact, along with the grey slate and natural stone. The spacious interiors have been redesigned to provide continuity and flow, while also updating the overall style. Traditional 20th-century architecture is now combined with elements that lend the interior a lighter, more pleasant, and practical design.
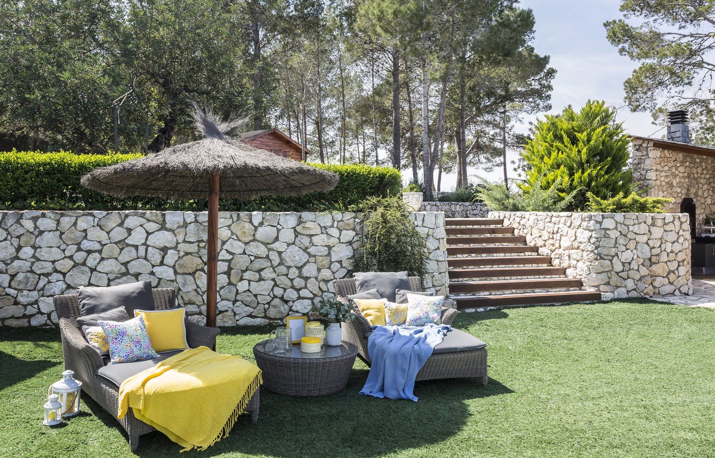
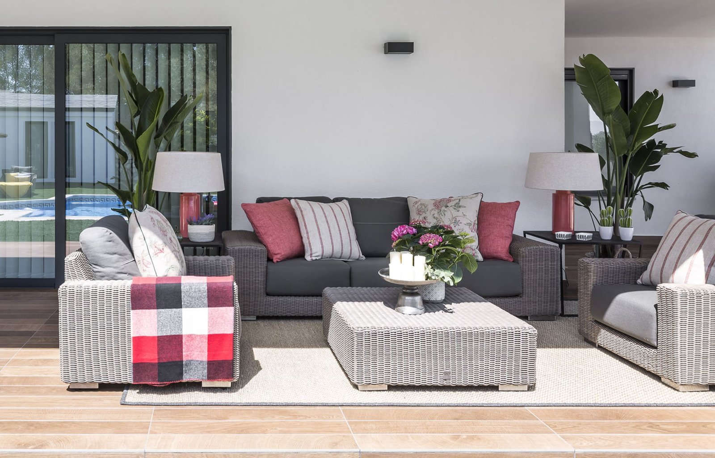
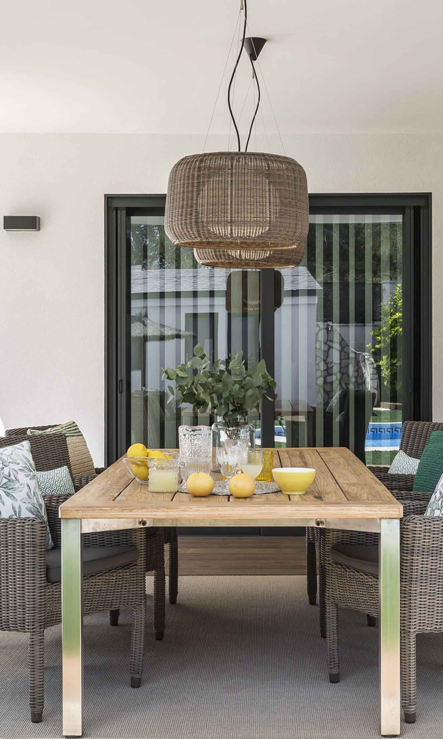
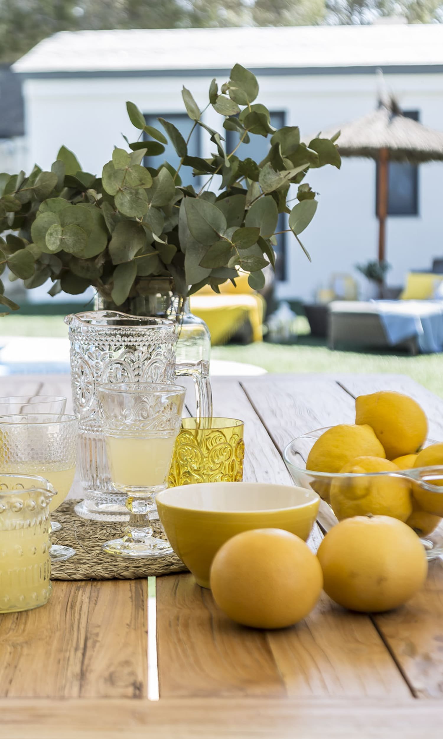
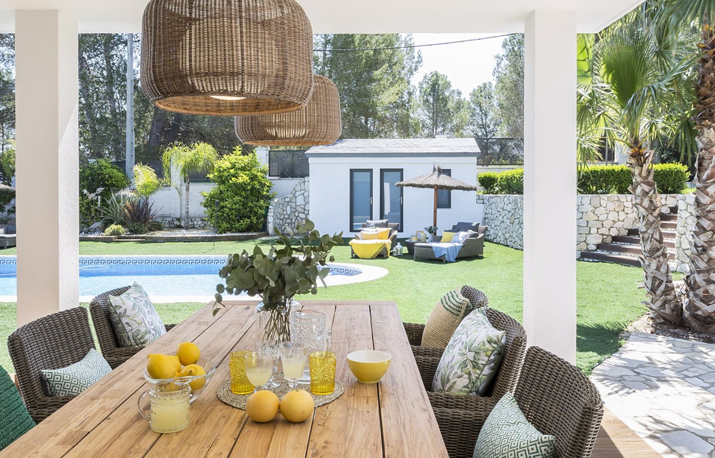
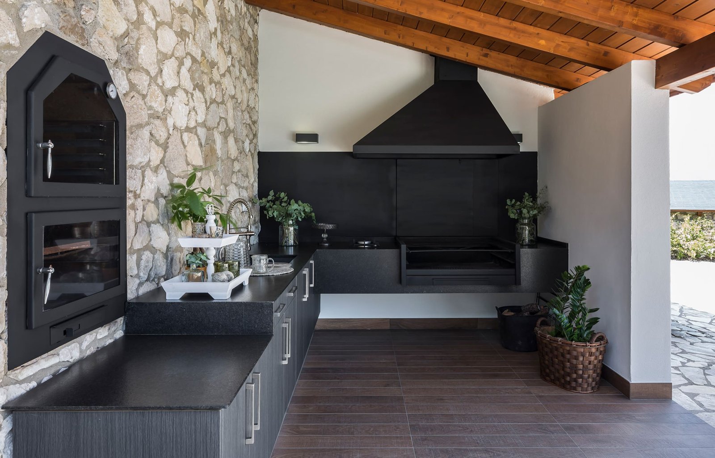
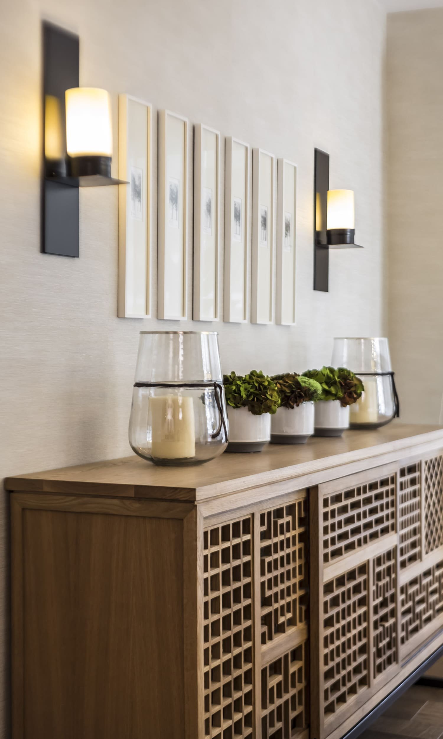
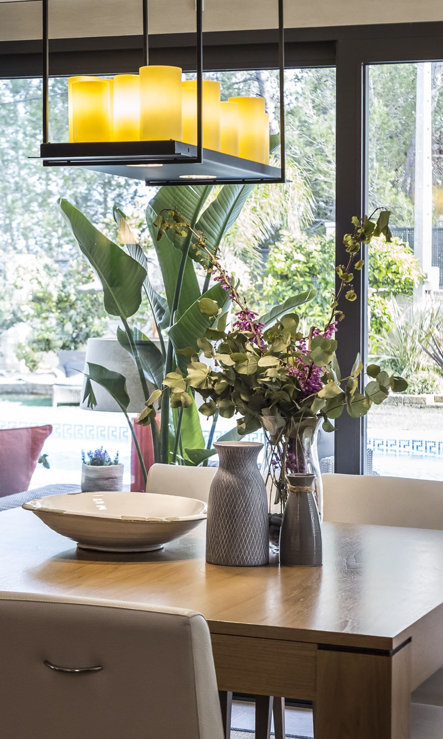
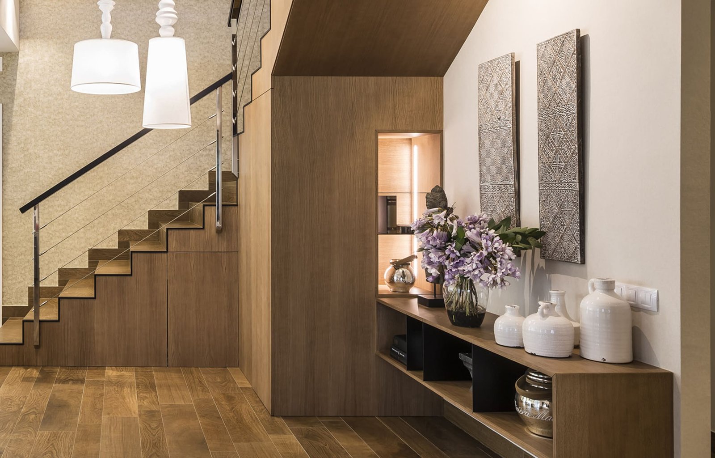
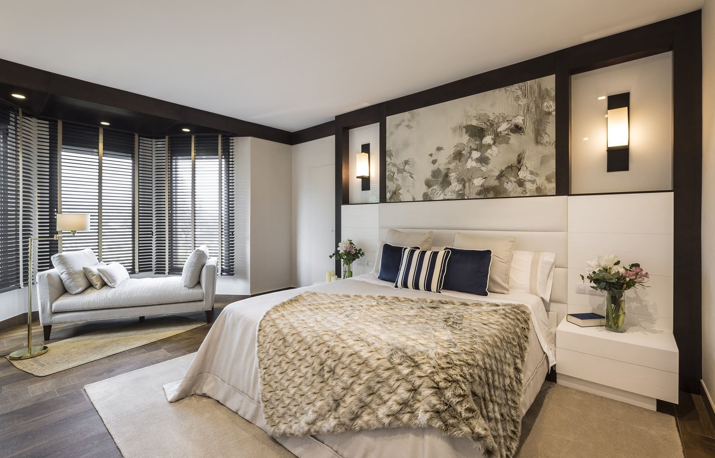
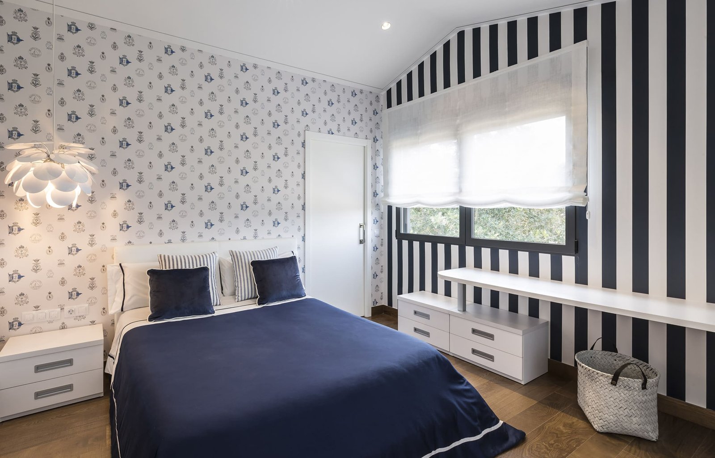
VILLA BENICASSIM – COSTA DEL AZAHAR
Settled along the mountain slope, the views from this villa invite a seamless harmony between interior spaces and the surrounding landscape. We achieved this by using natural materials and forms that evoke a sense of freedom—even within the home itself. With a creative interior design approach, we opened up the rooms to the outside, taking full advantage of the abundant sunlight that graces the long days of the Mediterranean coast. Natural materials such as stone and fine woods bring just the right touch of warmth, turning the space into a true home—one its owners long to return to.
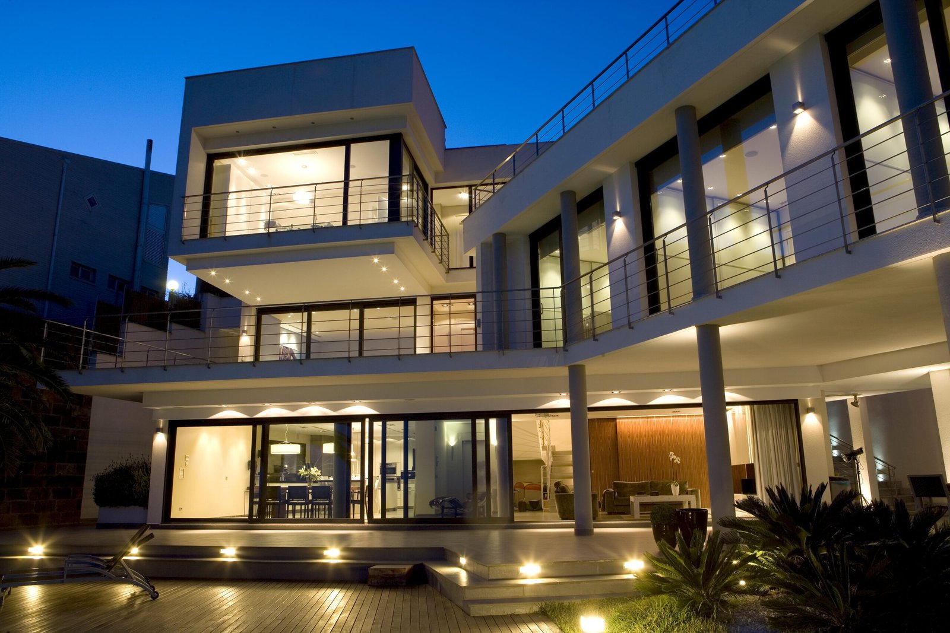

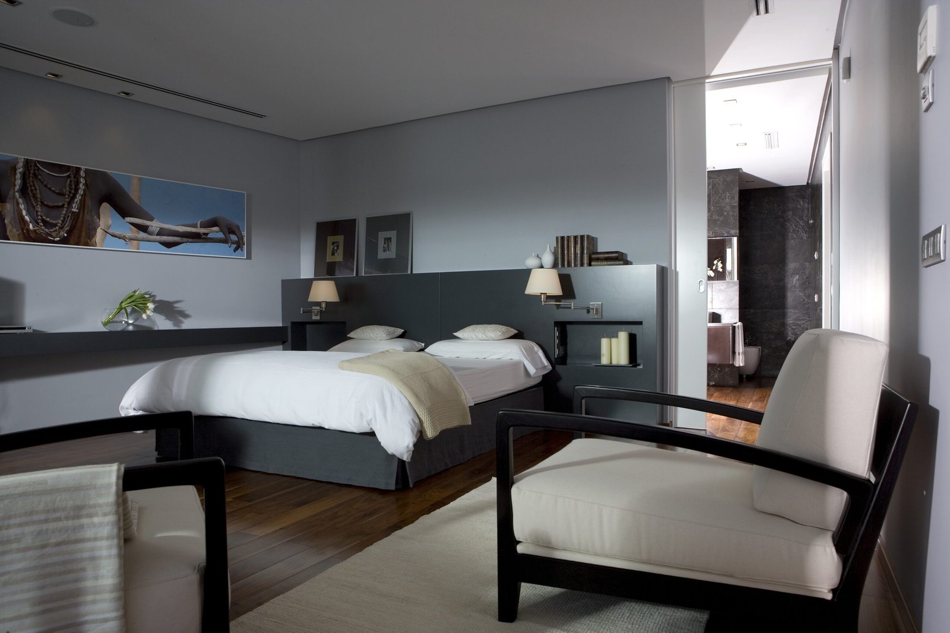


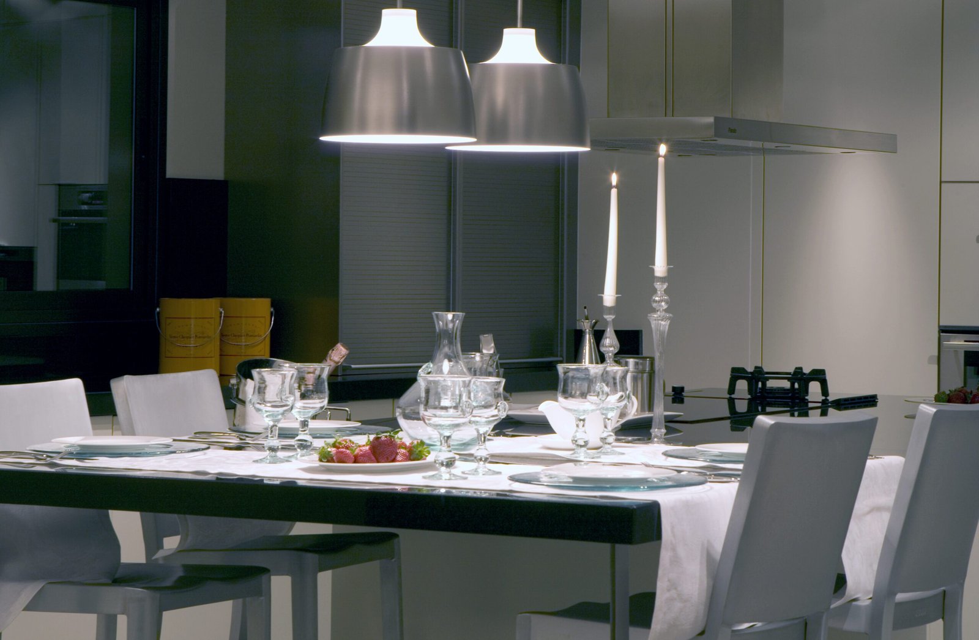
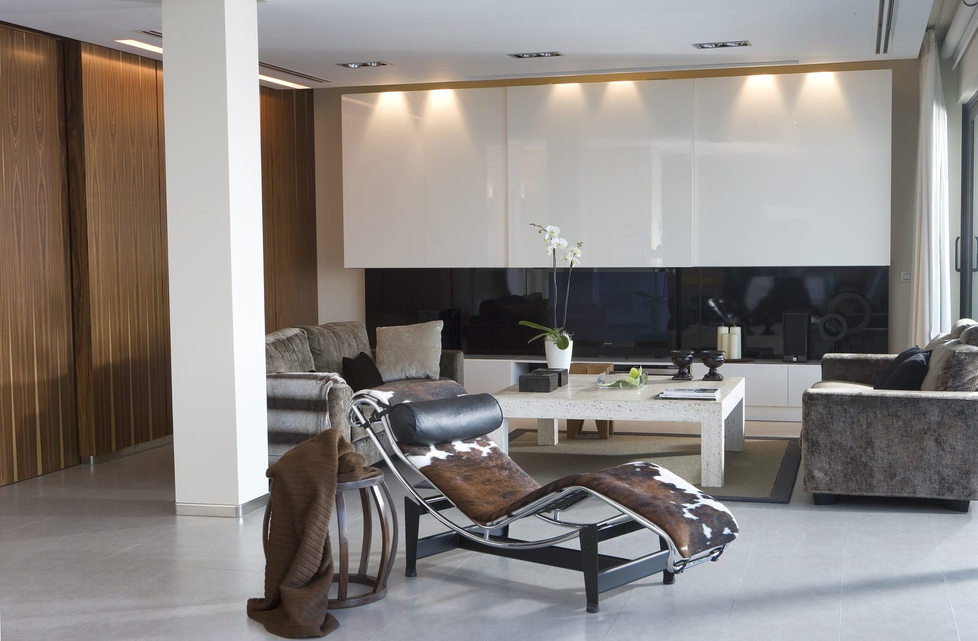
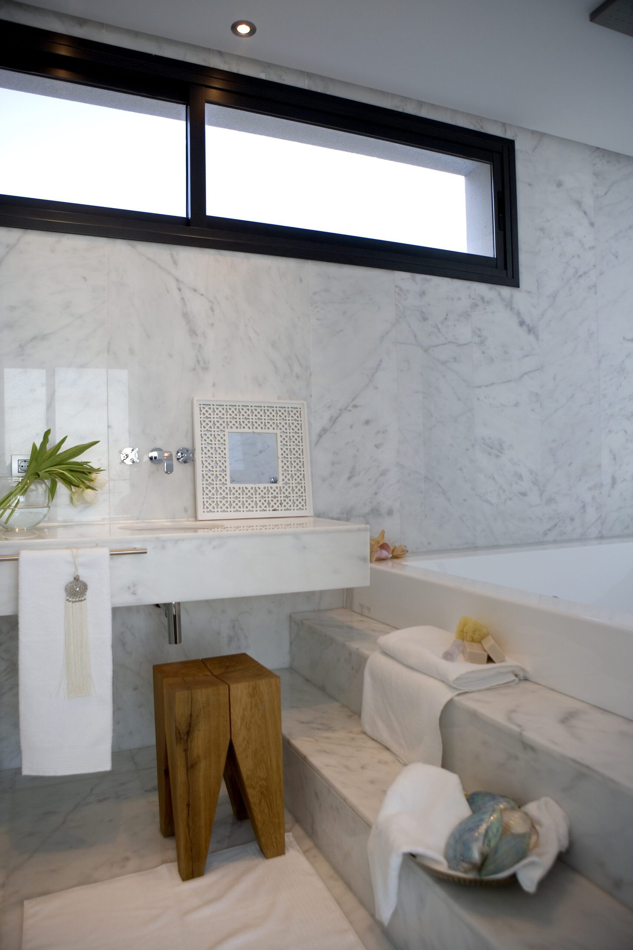
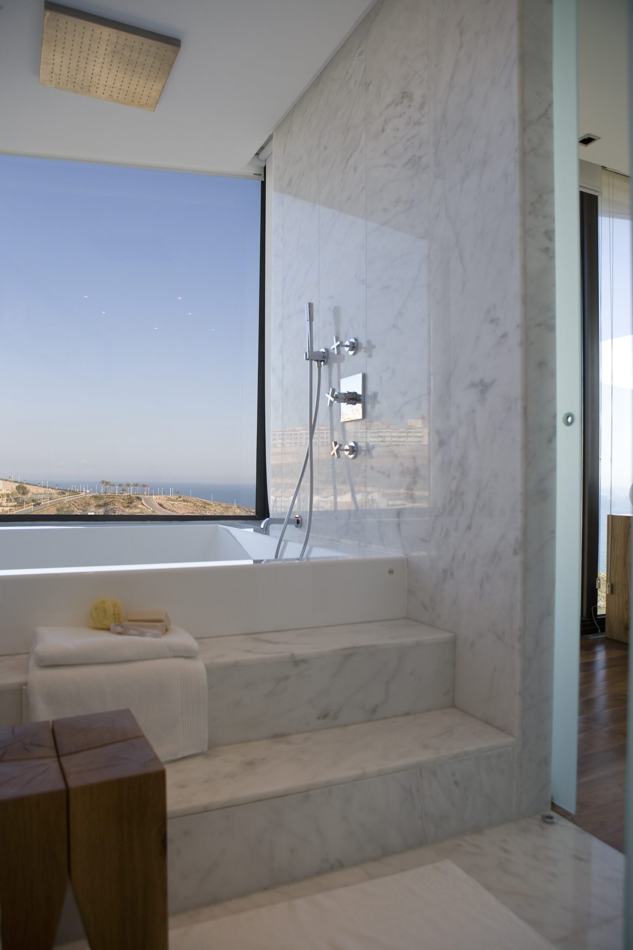
DECORACIÓN E INTERIORISMO PARA EMBARCACIONES Y YATES
En nuestro estudio, diseñamos interiores para embarcaciones de lujo combinando lujo, confort y funcionalidad, los tres ejes que guían cada decisión creativa y técnica. La decoración de Yates decoración de yates han sido concebido para transformar una travesía en experiencias Desde el interior del barco hasta las zonas de ocio —proa, popa y—, cada rincón es pensado para ofrecer bienestar y estilo en movimiento.
Trabajamos con materiales y tejidos técnicos específicos para embarcaciones, resistentes al entorno marino y con acabados sofisticados. La selección de mobiliario, revestimientos y textiles responde tanto a criterios estéticos como funcionales, garantizando durabilidad sin renunciar a la elegancia. Diseñamos espacios que hacen del mar un verdadero hogar. Porque el lujo también es navegar rodeado de belleza, equilibrio y detalle.
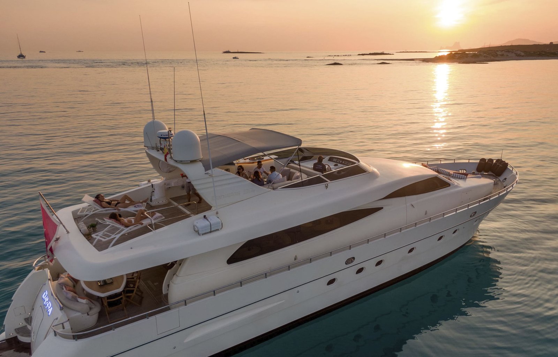
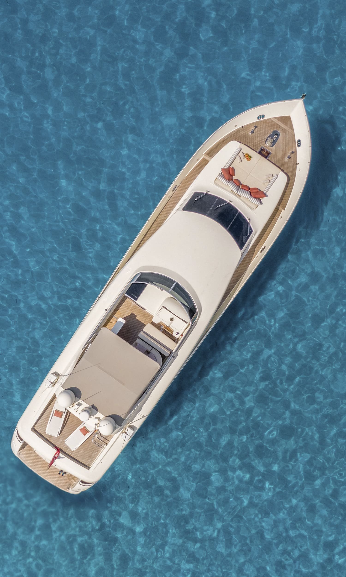
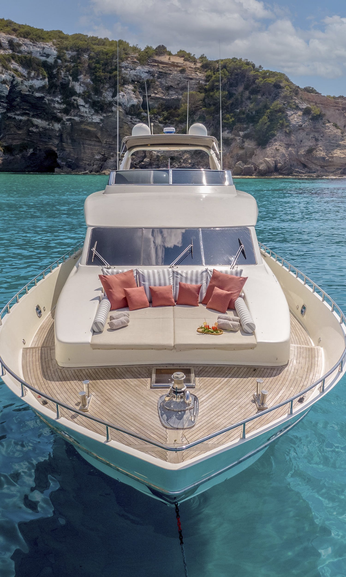
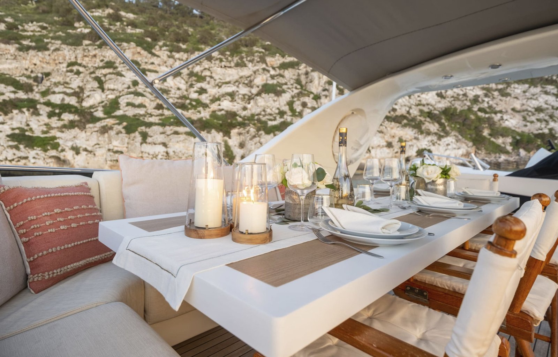
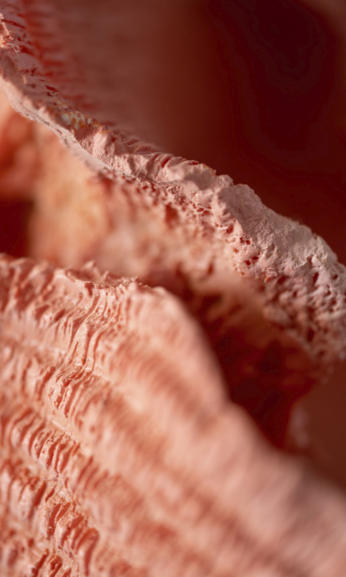
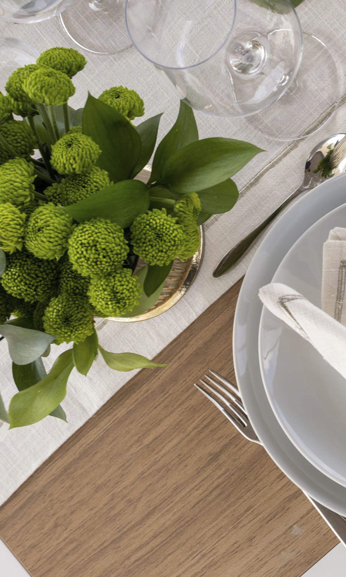
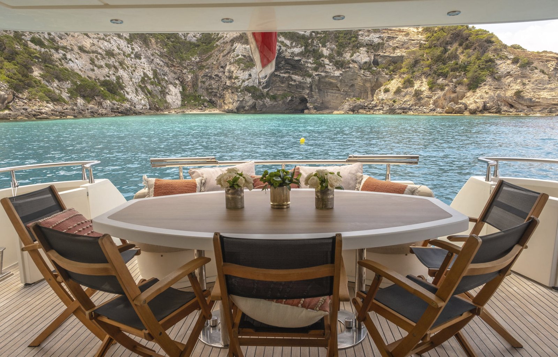
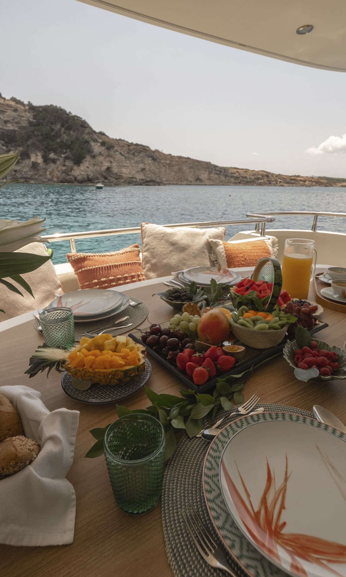
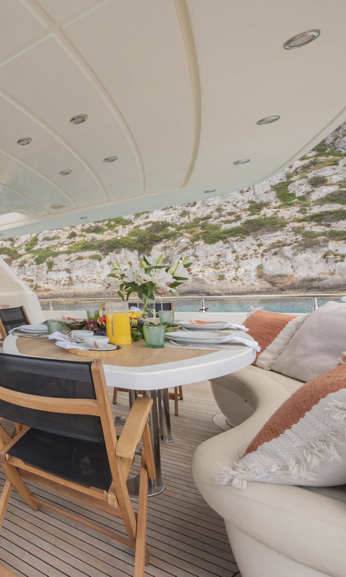
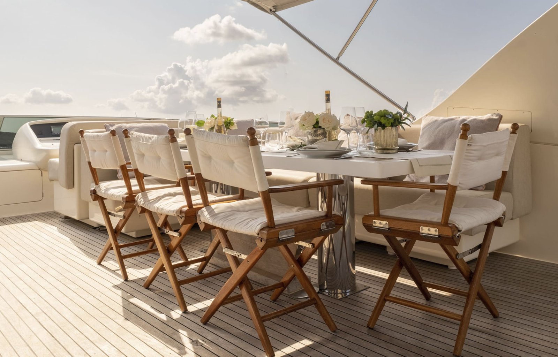
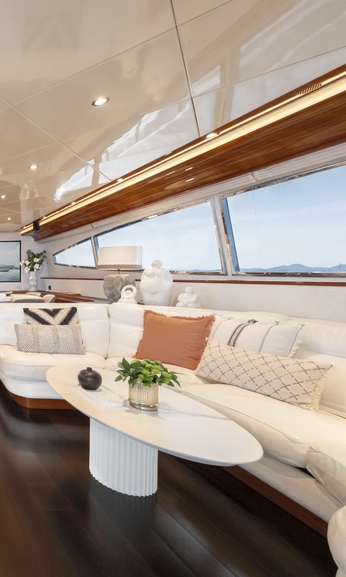
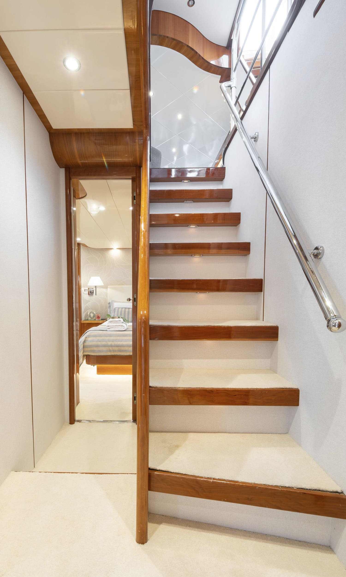
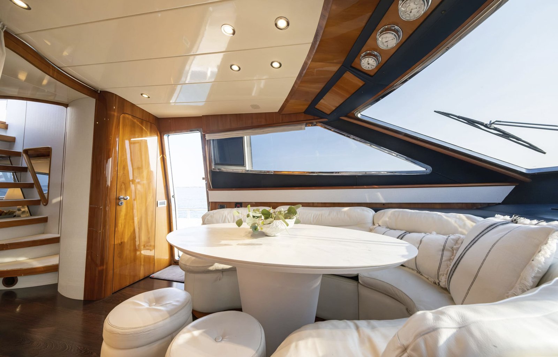
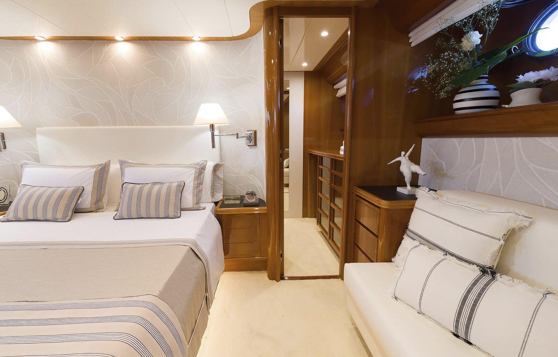
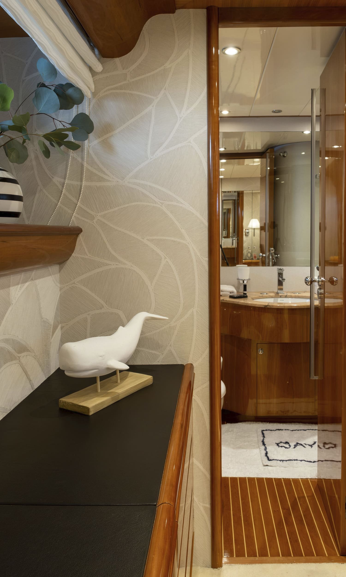
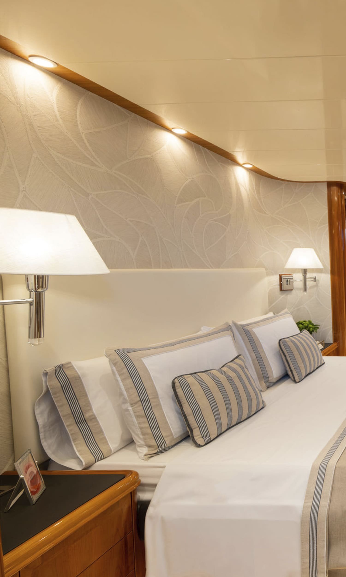
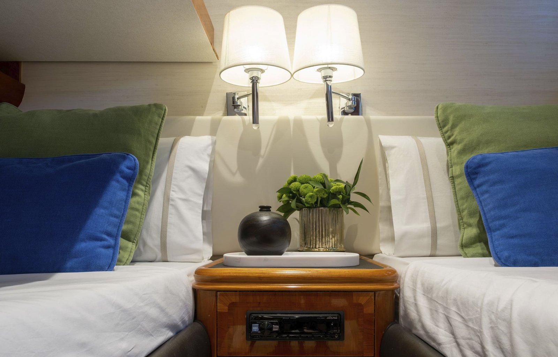
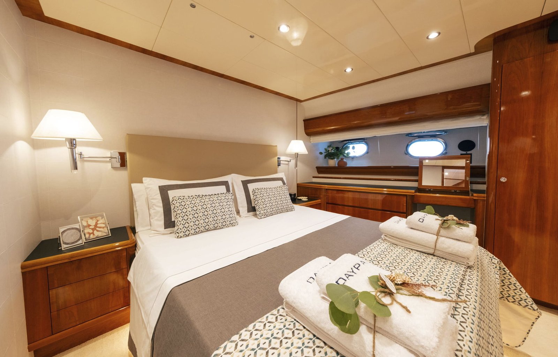

MORAIRA RESIDENCE – COSTA BLANCA
Facing the sea, in the Cap Blanc area of Moraira, stands a luxury villa with magnificent interior design that we have crafted down to the finest detail. Materials such as polished white marble —used for the flooring— fill the home with reflections and light. The spacious interiors are decorated in a distinctive Mediterranean style that gives the entire space a warm and inviting character. The interior design of this spectacular villa is both refined and fresh. It is composed like a symphony of chromatic tones, local and natural materials, polished stone, cottons and silks, all harmonized with the bright colors of the Mediterranean.
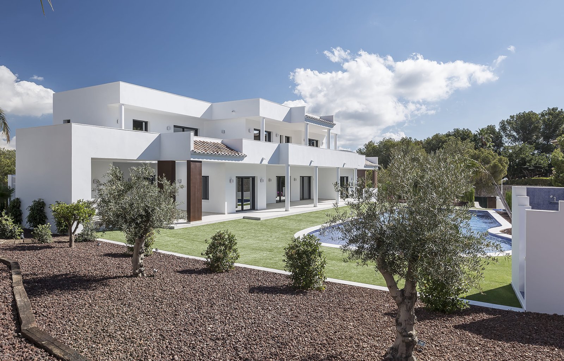
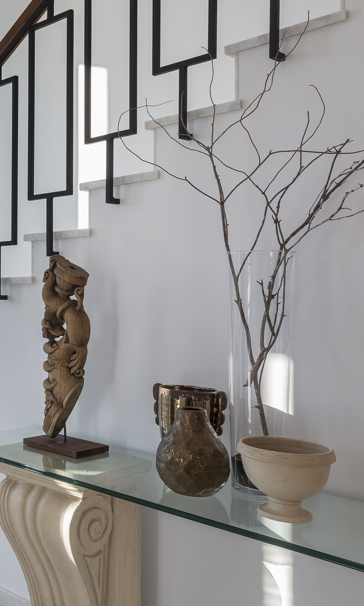
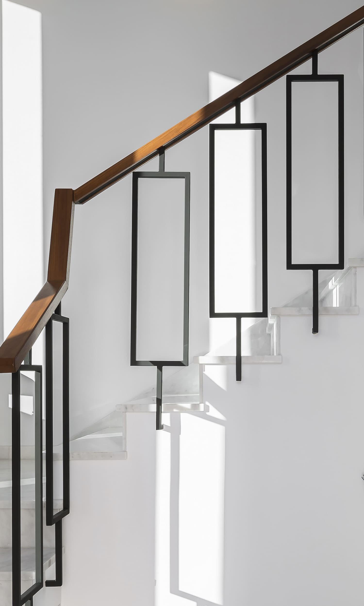
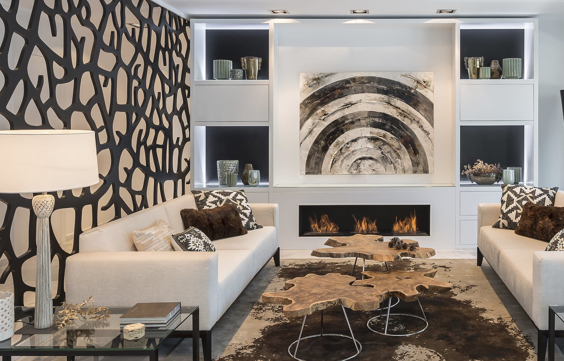
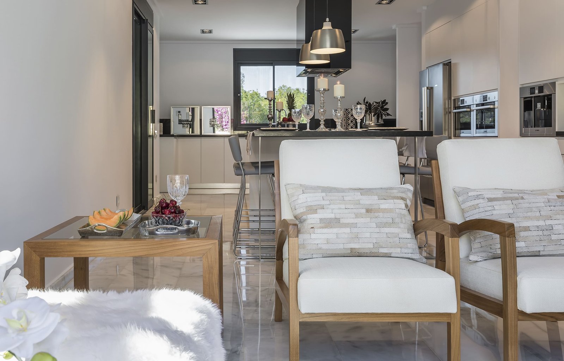
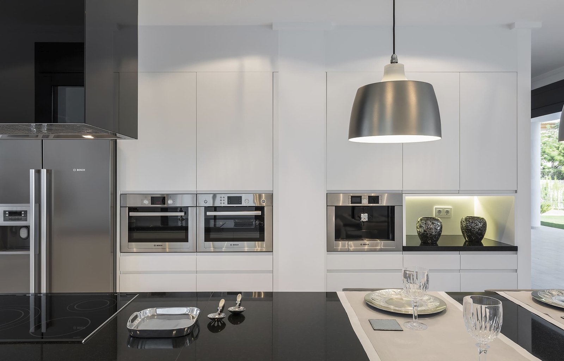
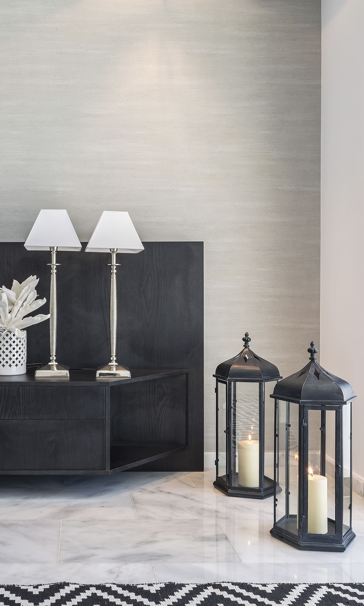
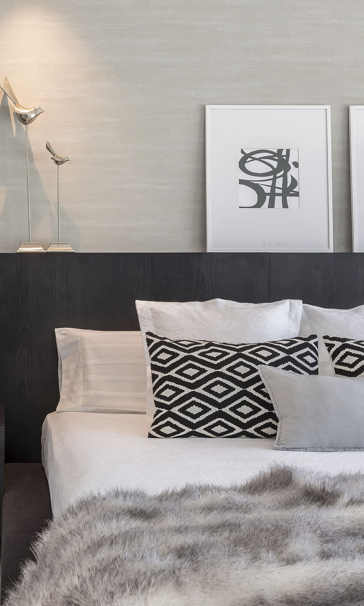
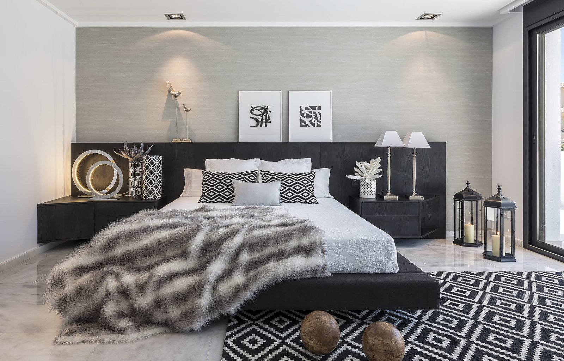
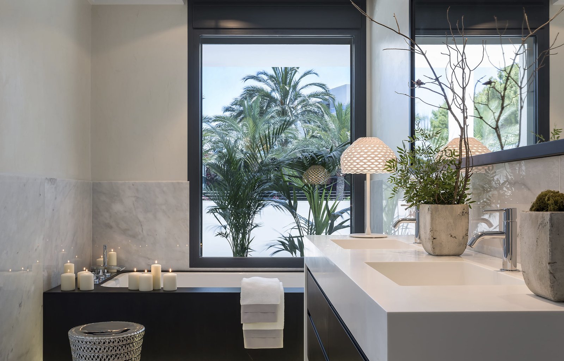
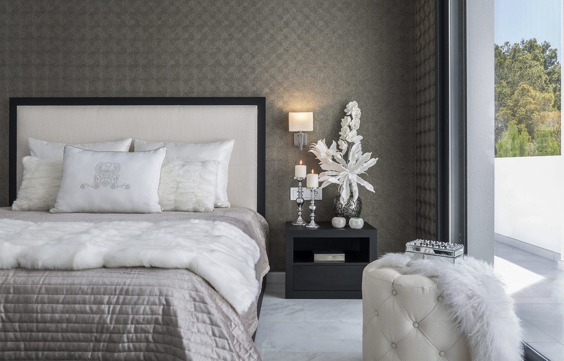
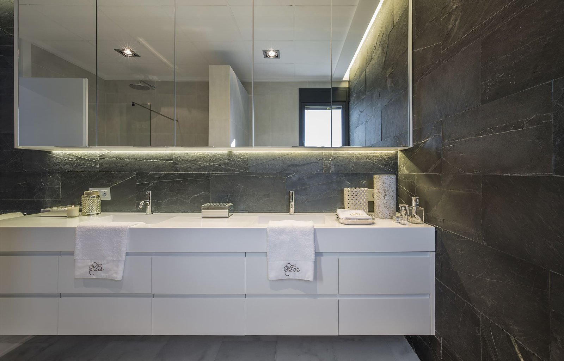
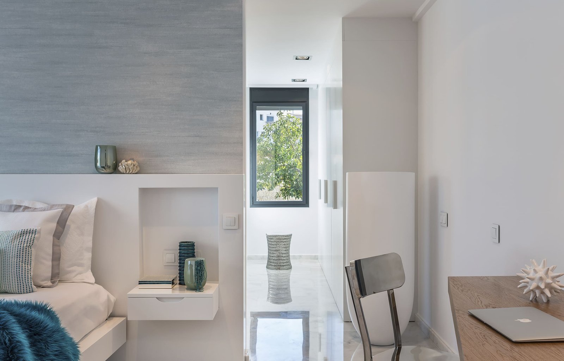
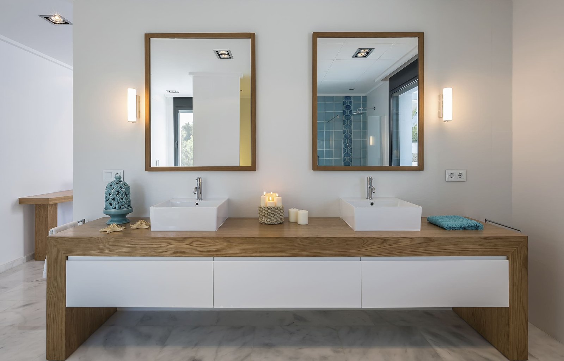
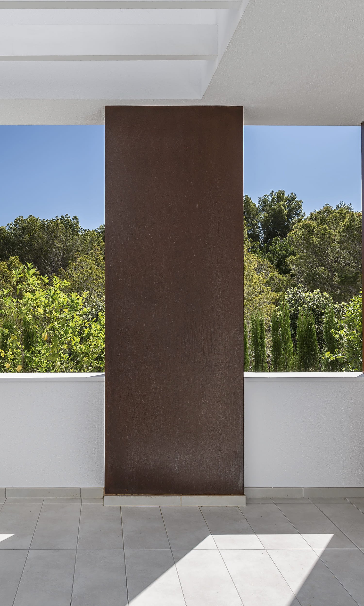
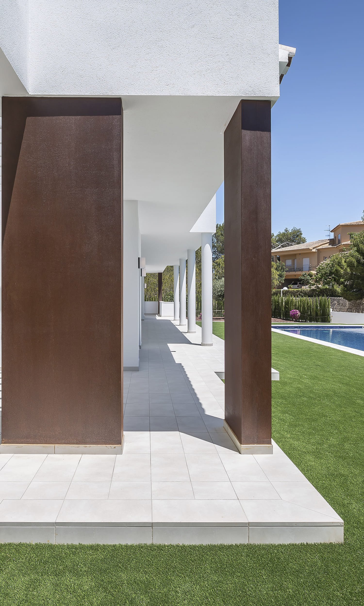
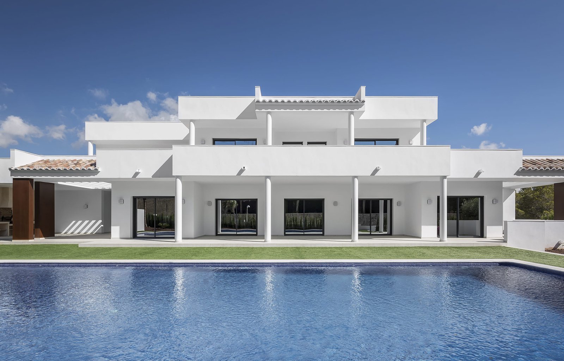
DECORATION AND INTERIOR DESIGN FOR BOATS AND YACHTS
At our studio, we design interiors for luxury boats by combining elegance, comfort, and functionality—the three pillars that guide every creative and technical decision. Yacht decoration is conceived to turn each journey into a unique experience. From the interior spaces to leisure areas—bow, stern, and beyond—every corner is designed to offer well-being and style on the move.
We work with technical materials and fabrics specifically made for marine environments, resistant to the elements and finished with sophistication. The selection of furniture, finishes, and textiles meets both aesthetic and functional criteria, ensuring durability without sacrificing elegance. We design spaces that make the sea feel like home—because true luxury is sailing surrounded by beauty, balance, and attention to detail.



















ANTIGUO REINO PENTHOUSE
Interior design project based on an open concept, structured by spaces that bring continuity to the whole: the new spatial layout of this penthouse offers a greater sense of lightness that allows for fluid transitions between areas. The use of select vintage pieces adds touches of distinction to the home. Custom-built bookshelves that reach the ceiling and define spaces, exposed concrete pillars, and a large red sofa emphasize the unique personality of a home that breaks architectural boundaries to create its own style.
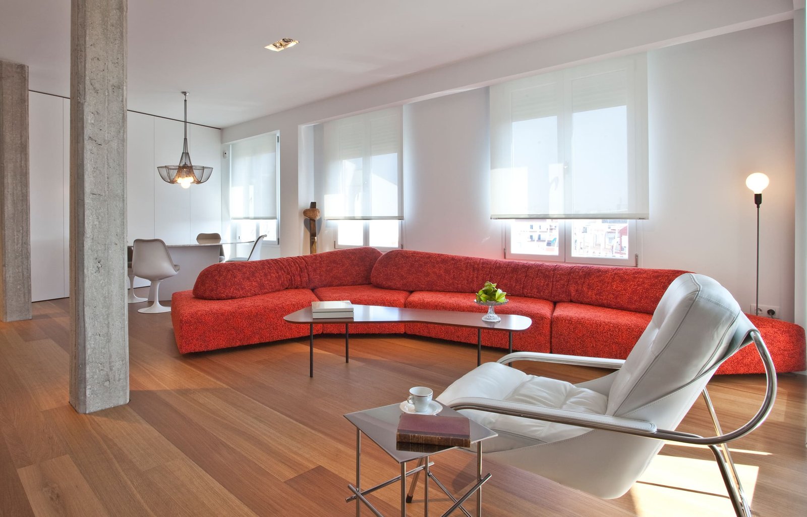
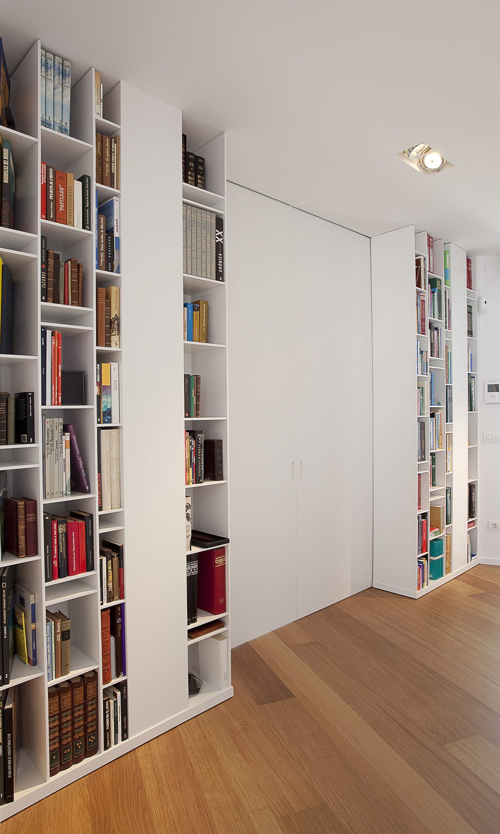
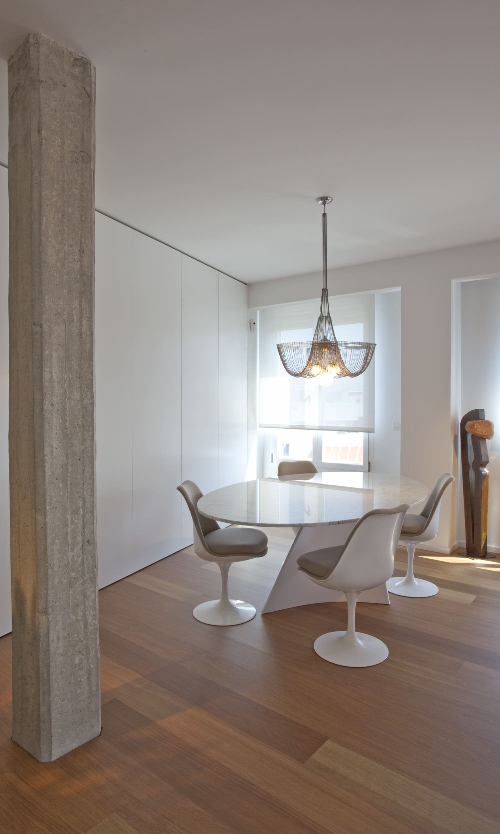
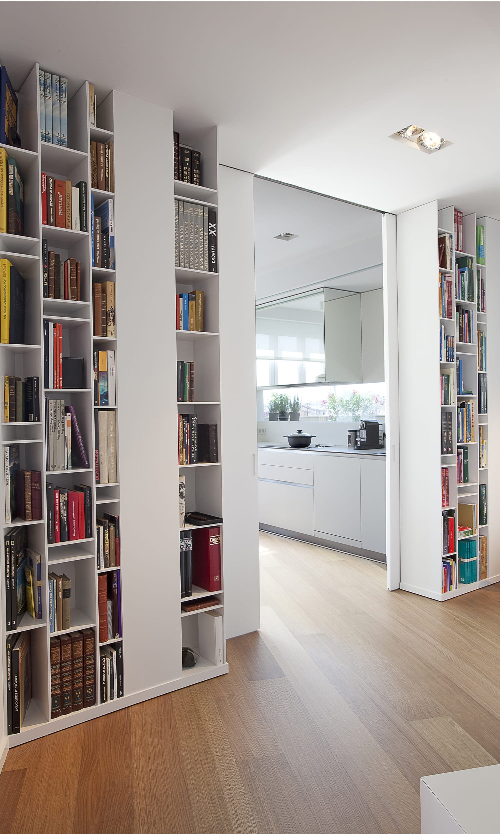
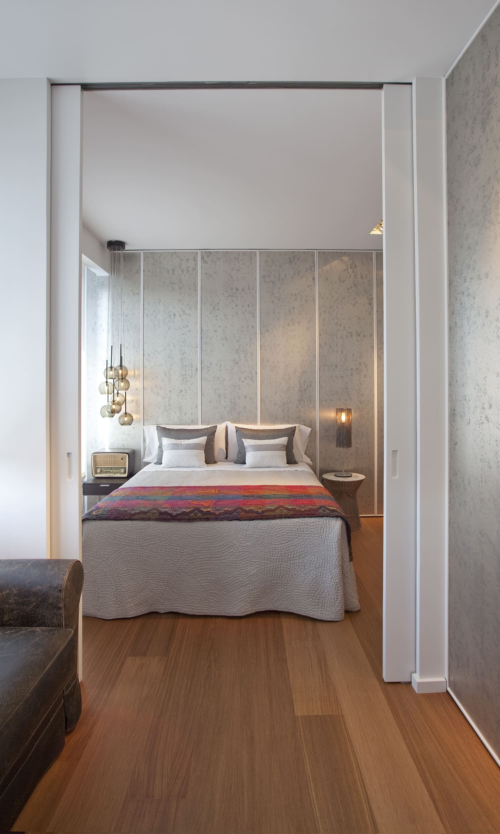
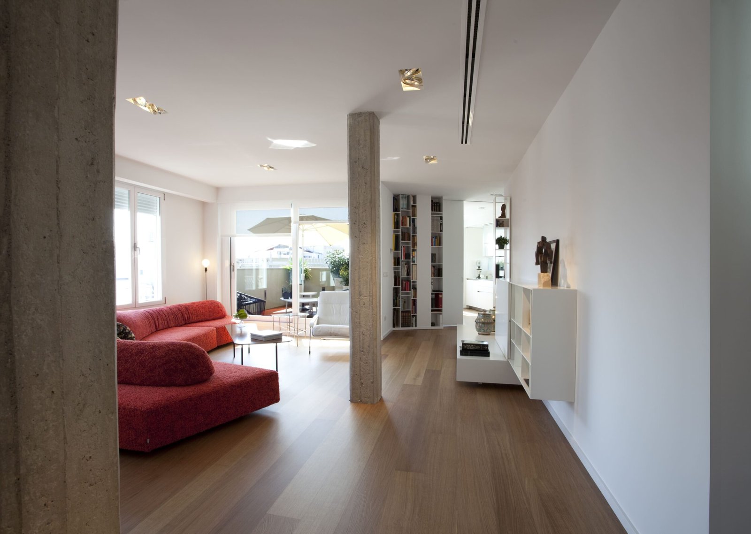
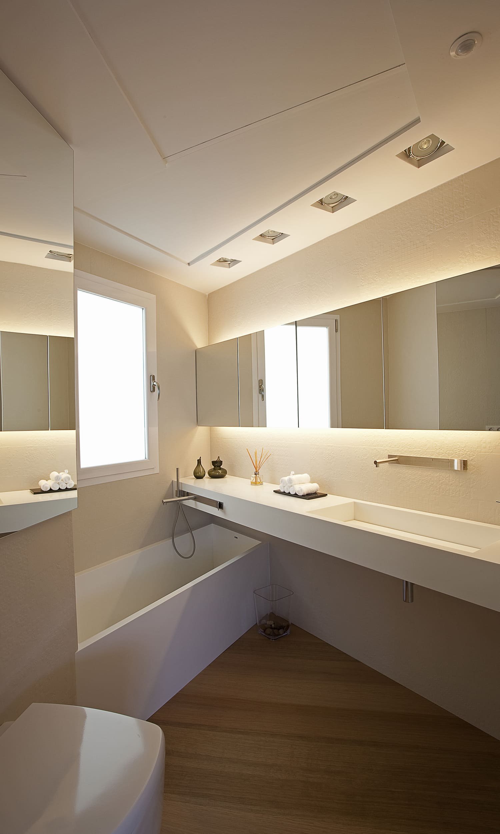
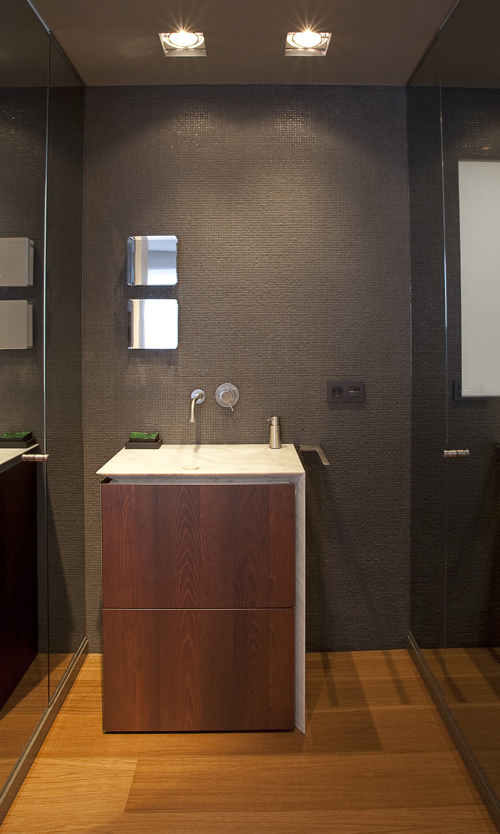
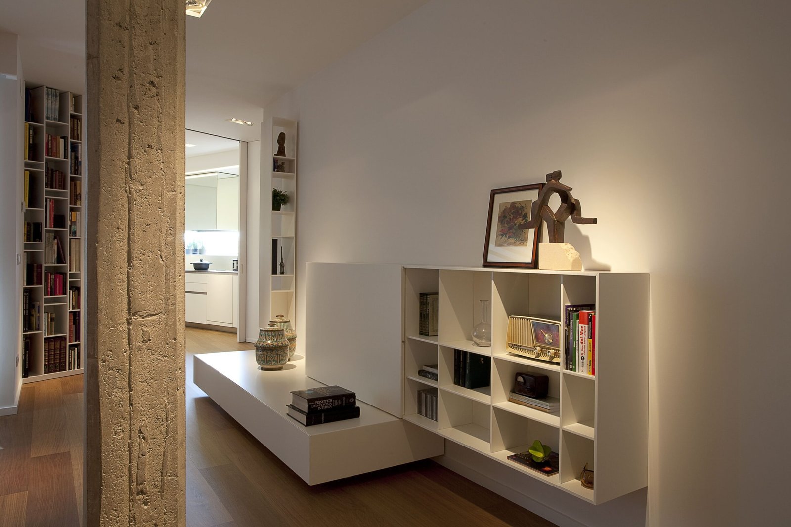
TIMELESS NEOCLASSICISM
Complete renovation of a home based on a distinctive and daring design that embraces traditional interior design, prioritizing style and art without sacrificing an ounce of comfort and coziness. Exclusively designed pieces by the studio, complemented by artistic and pictorial works, make the décor of this residence a harmonious and balanced interior design project. A perfect combination of warm and cool tones, such as deep blues and dusty pinks, creates a cozy and refined atmosphere, finished with style through the use of pieces crafted from oak and painted iron.
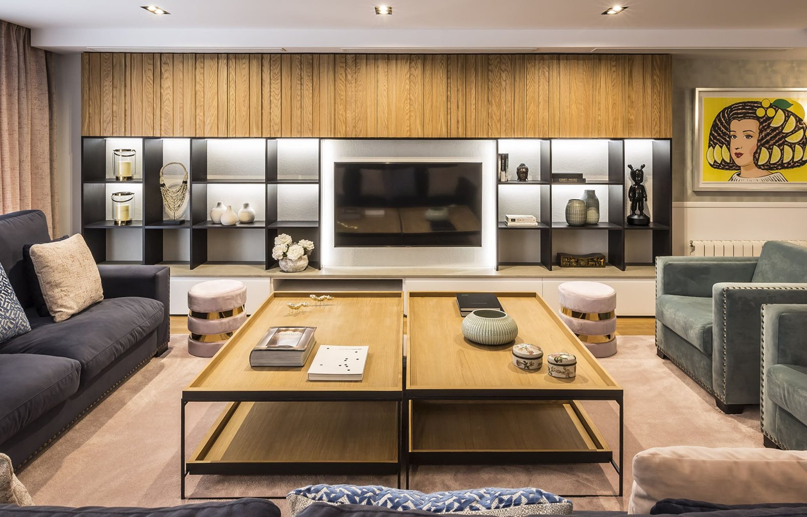
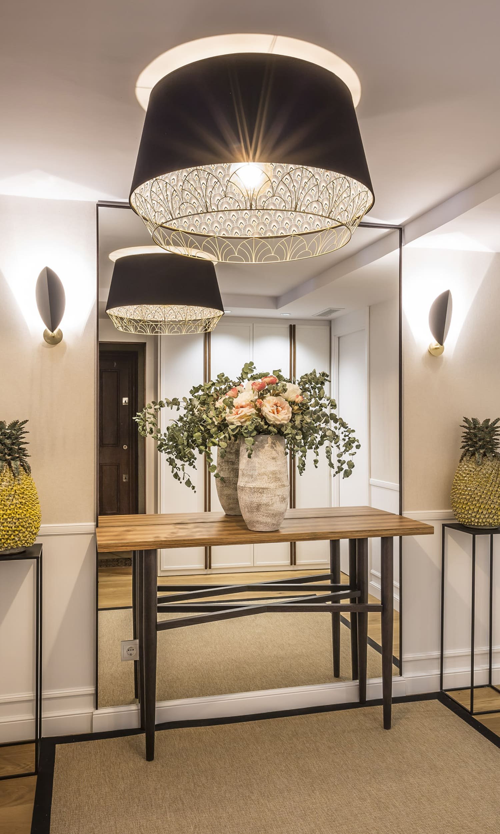
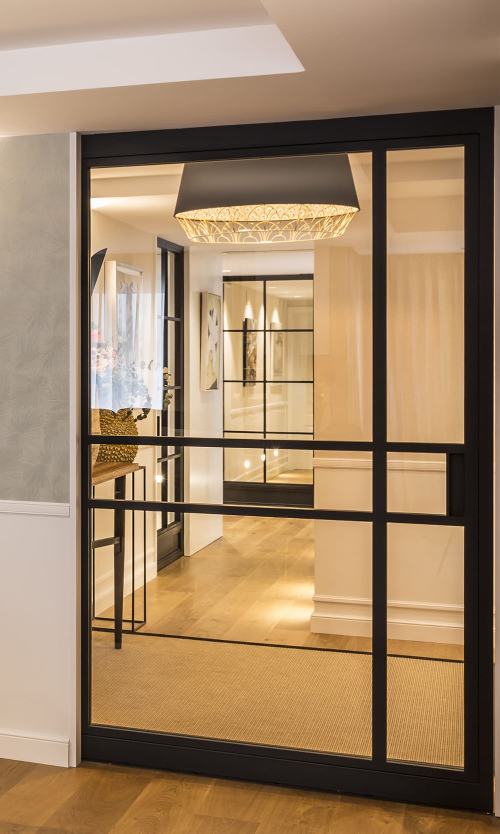
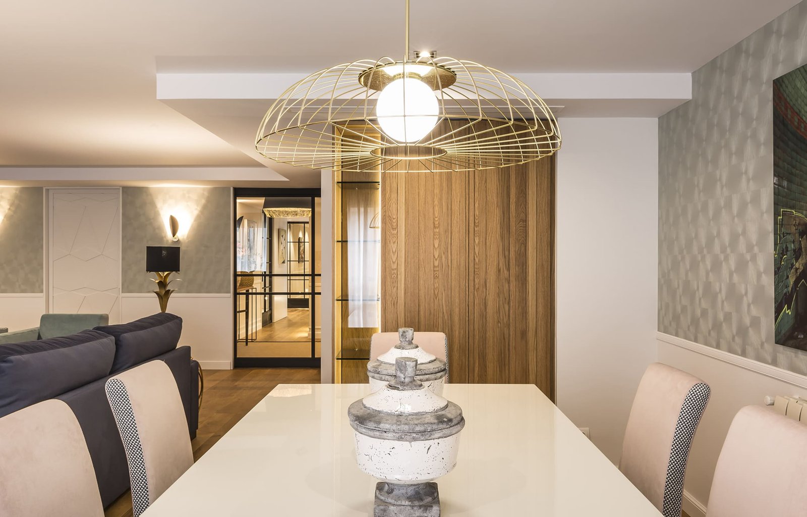
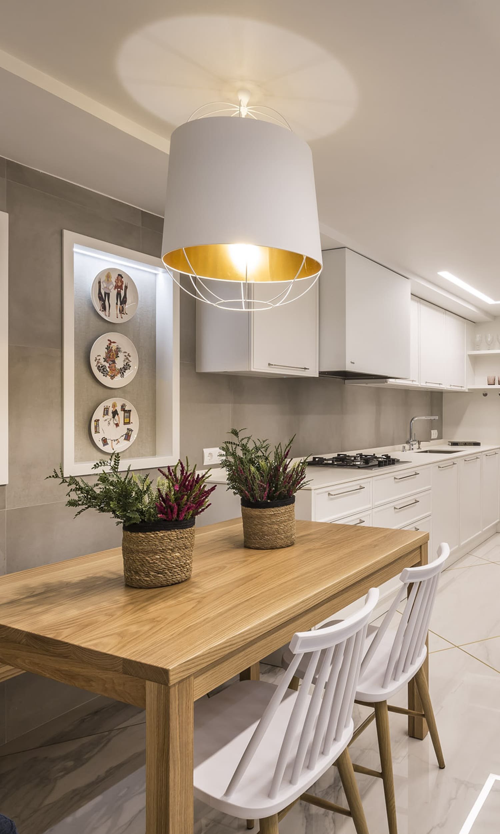
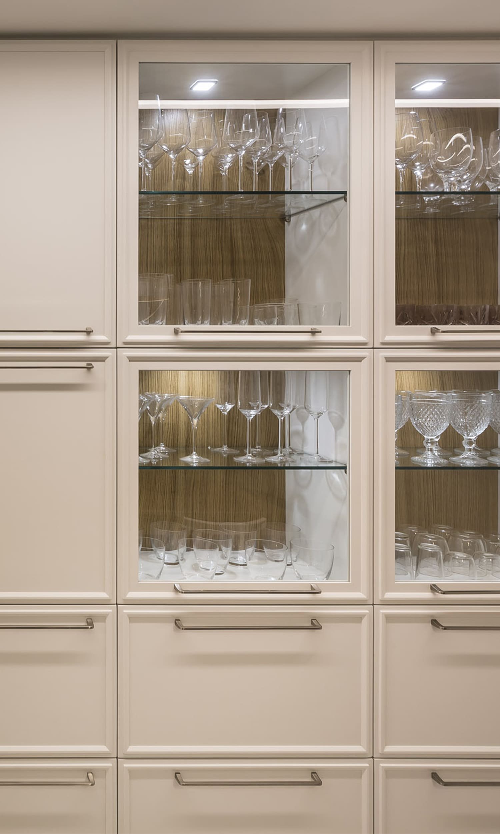
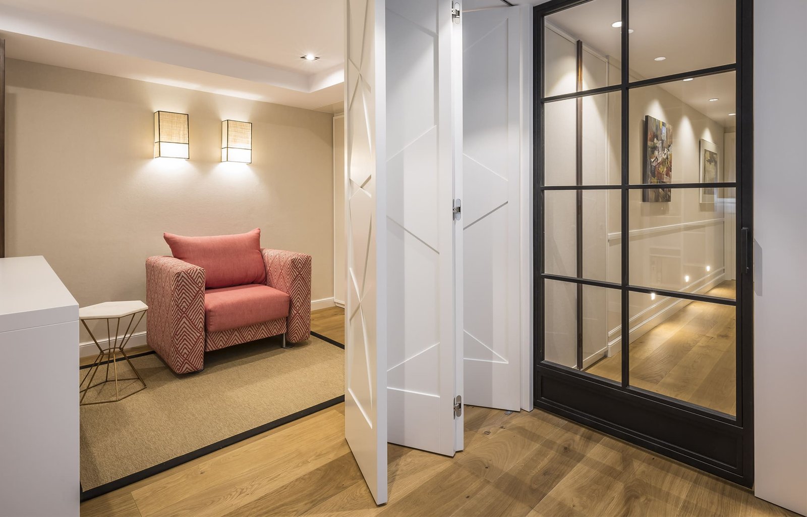
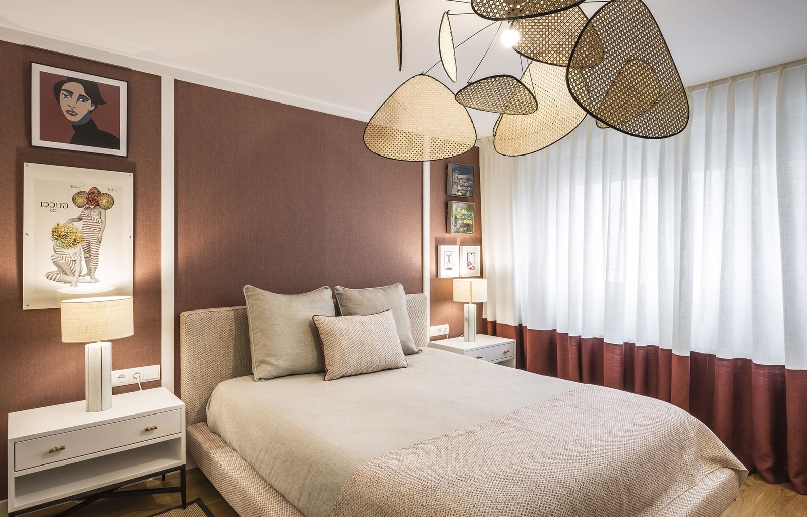
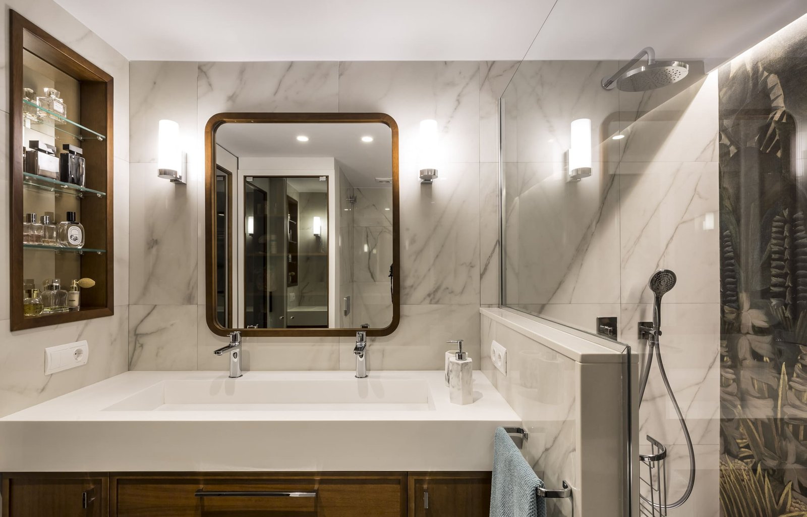
STUDENT RESIDENCE – MINIMALISM WITH ORIENTAL ESSENCE – MADRID 2020
Minimalist architecture and interior design with oriental touches for the public space of the Mendel University Student Residence. Stylized and balanced spaces crafted with wood materials, smoked glass panels, and panels covered in decorative stone-toned wallpapers. Walls decorated with a slatted wood system, high-quality upholstery combined with cool and warm tones, and carefully designed lighting.
