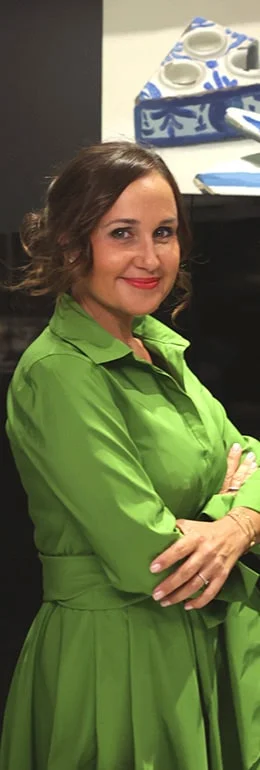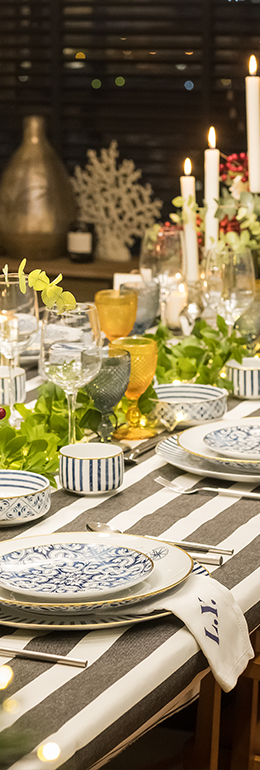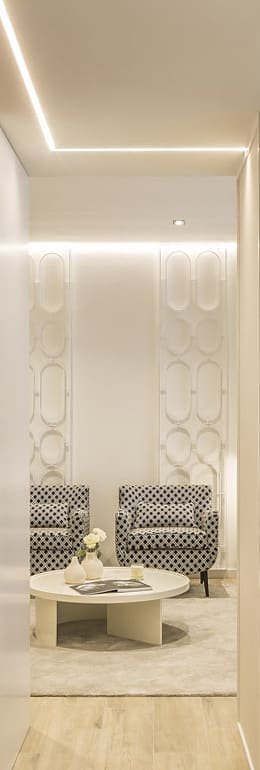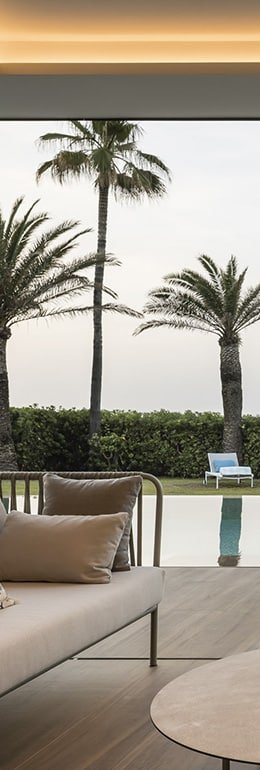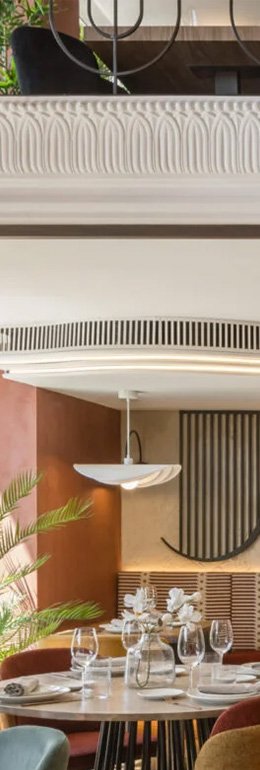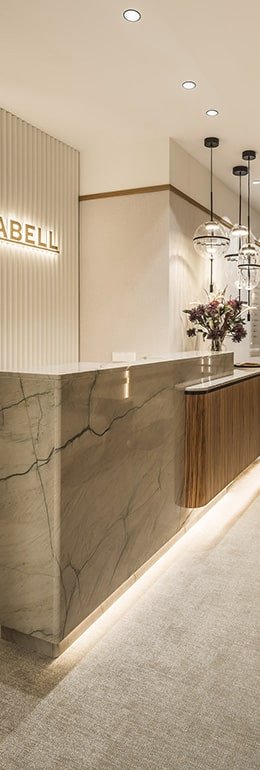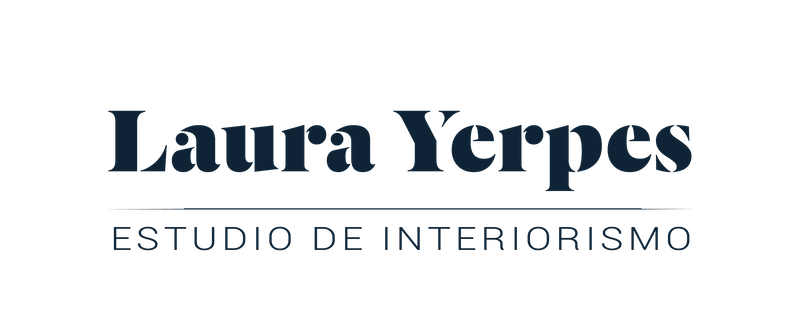When we enter the study process for a public place in the medical sector (aesthetic medicine clinics, private medical offices or aesthetic medicine clinics) we think about creating comfortable spaces that offer a feeling of warmth and well-being because in addition to the treatment and relationship With the client, the experience that that space offers is sought. The space must transmit comfort, tranquility and peace to the patient.
Interior design for the medical sector
Aesthetic medicine clinics
Patients in a cosmetic surgery clinic are generally women between the ages of 40 and 60 with medium-high purchasing power; a model of a stylish, cultured woman, concerned with aesthetics and beauty… Therefore, in an interior design project for an aesthetic center we seek to satisfy the aesthetic taste of a female audience that connects with serenity and elegance.
For this type of projects we will preferably use neutral/warm colors and combinations of textures and natural colors, the walls and coverings will go through combinations from off-white to pastels and powders in warm tones, through ranges of ocher and beige, without excesses. In the case of using walls in very light tones, we will break the coldness of the space with wood, vegetation and/or decorative elements that provide touches of color. For large pieces of furniture (sofas, tables, consoles), we will use natural elements (wood or stone) and in the case of textiles we opt for low intensity or soft powdery tones.
Natural or preserved plants are truly inspiring indoors; and a good idea to generate a feeling of calm in places where surgical interventions are planned. We will use them again without abuse, as zone dividers or in secondary or passage areas.
In the following photographs we can see examples of interior design and decoration for clinics and medical centers as an example of inspiring warm interior design for clinics or medical centers:


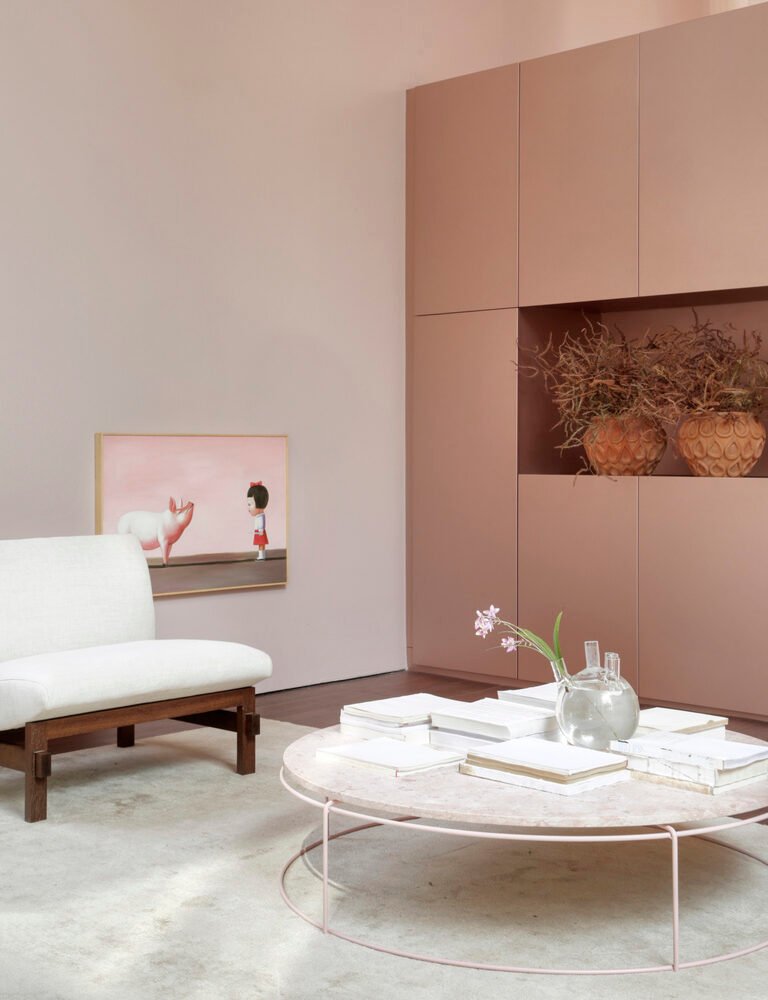

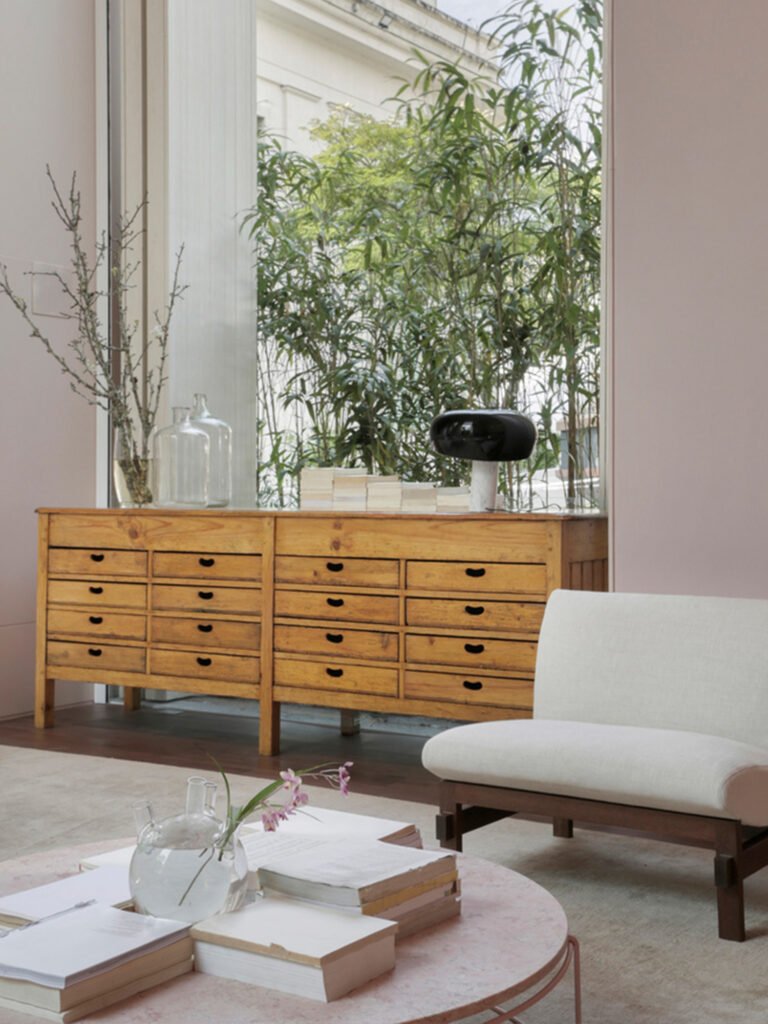
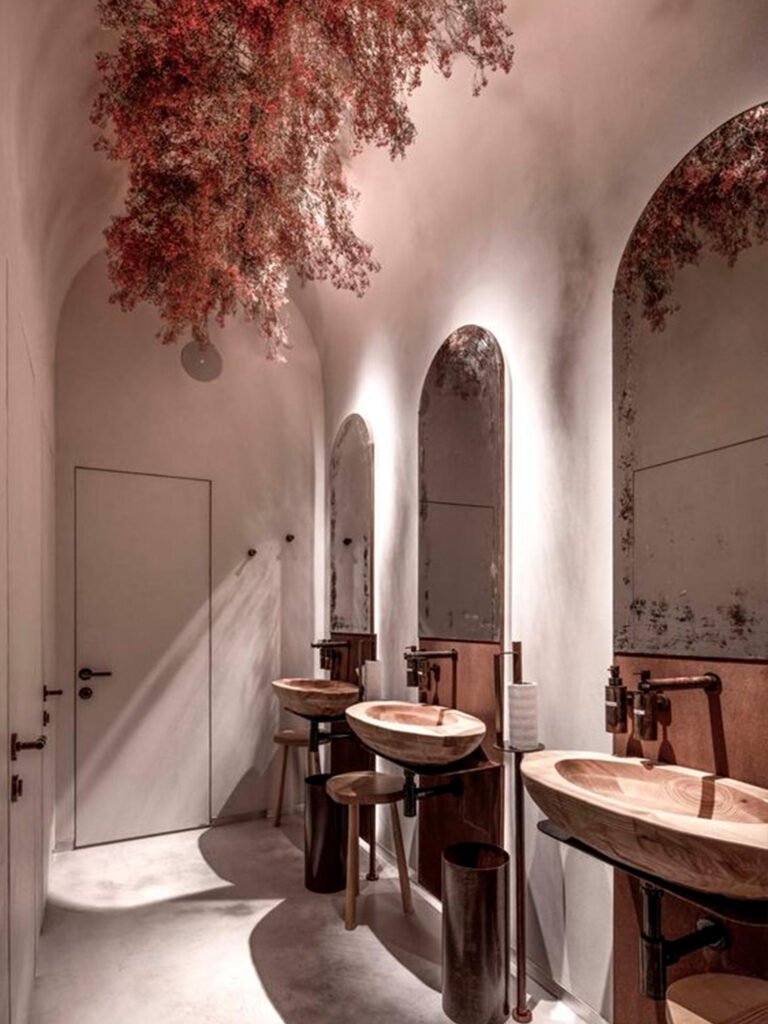
Dentistry clinics
Designing the interior design of a dental clinic is a particularly complex challenge since we must generate specific emotions such as calm, security and professionalism. We generally use neutral or cold colors in combination with natural colors and textures. As for decoration, we will avoid excessively rigid elements and prioritize rounded pieces.
Depending on the project, the walls and coverings will go from white or stone gray to natural wood. The range of off-whites, beiges and grays is perfect if we combine it with gold pieces. The space could be cold due to its minimalism but if we accompany it with pure natural elements such as wood and plants, it will be cozy and pleasant.
In the following photographs we can see examples of interior design and decoration for dentists and medical centers as an example of minimalist interior design for dental clinics:
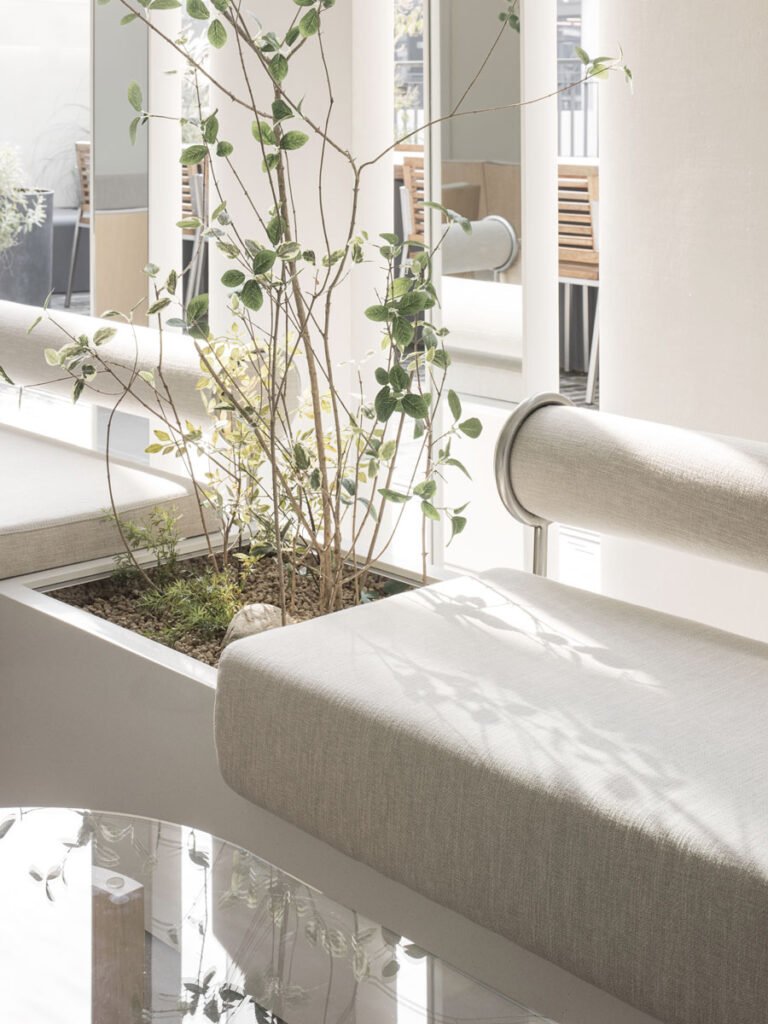
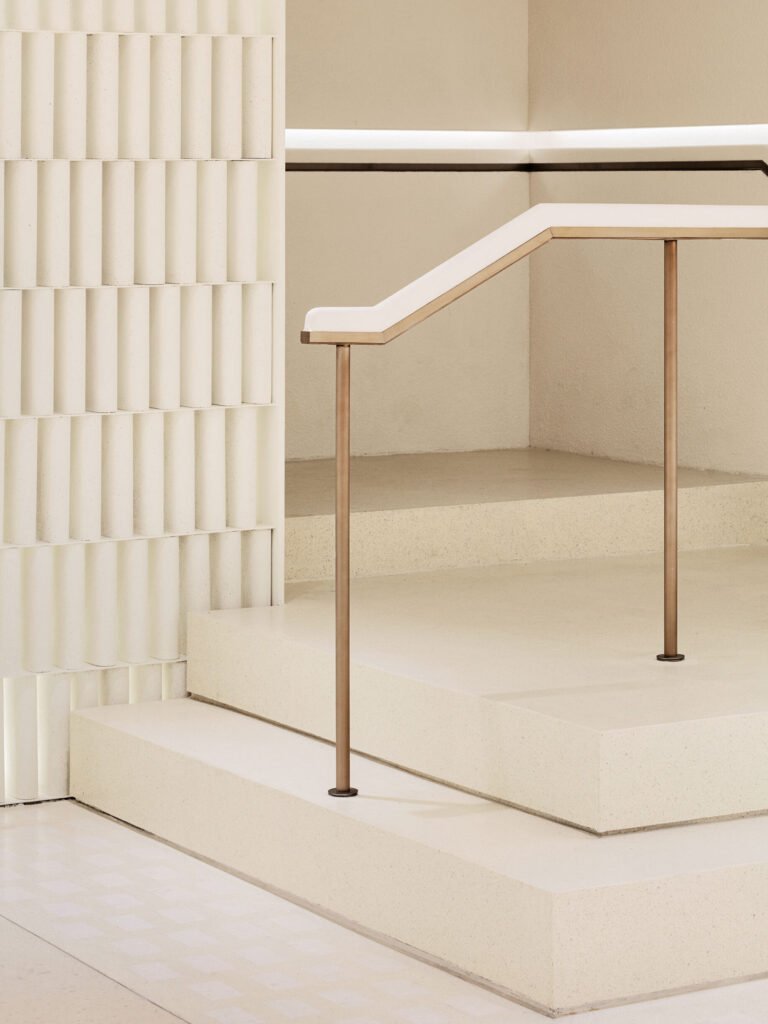

In this project we can see the spaciousness of the premises and the attention to detail. Pure materials such as wood and cement are used. Indirect lighting through linear LEDs on walls and ceilings is also of great importance:
The creation of harmonious and balanced spaces in clinics or medical centers needs to be carried out under a global vision of style and a detailed study of what the space offers to develop the architecture prior to the interior design of the place.
If you want to know more about our working method, do not hesitate to contact the studio.. You can also see all our commercial interior design projects or get inspired by our latest project for a cosmetic surgery clinic in Valencia.


