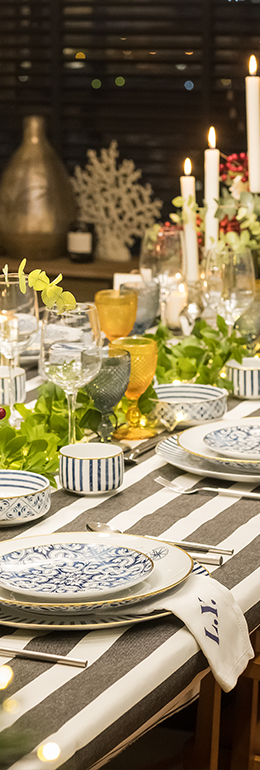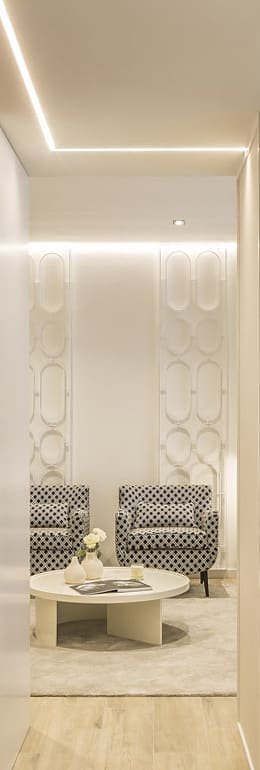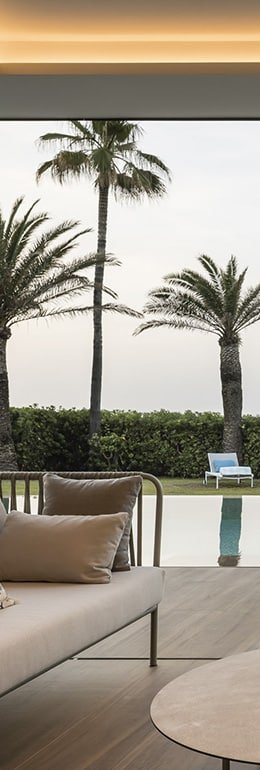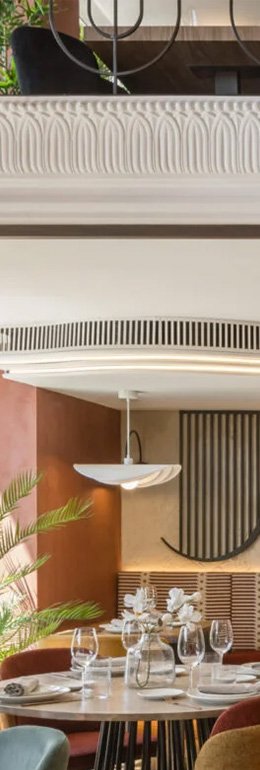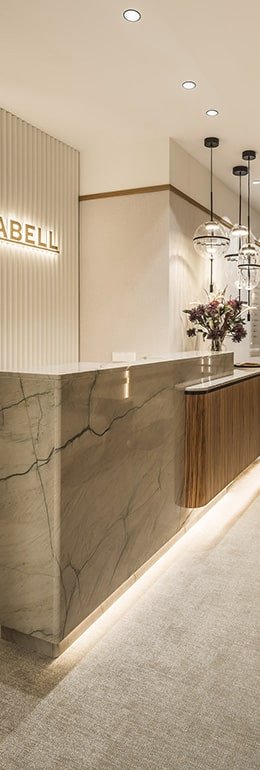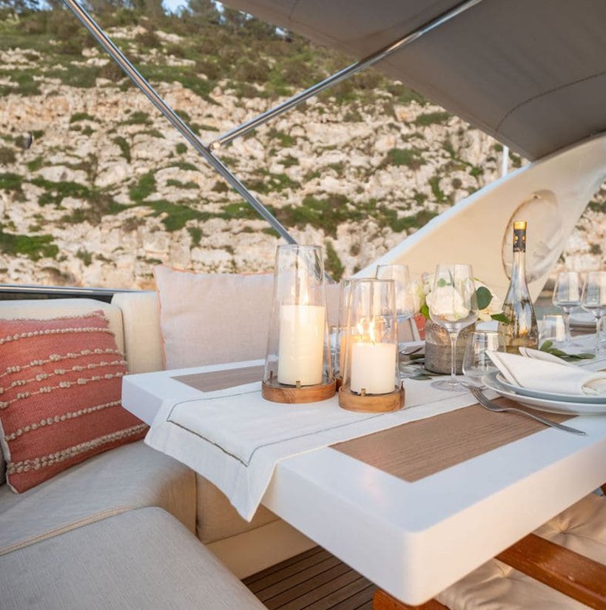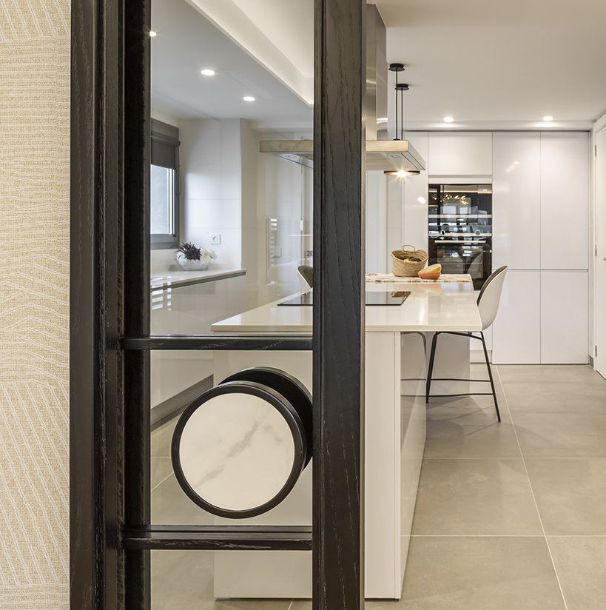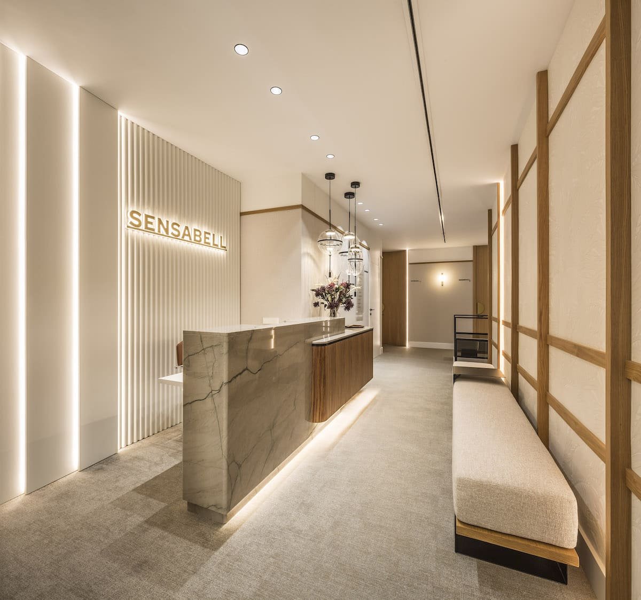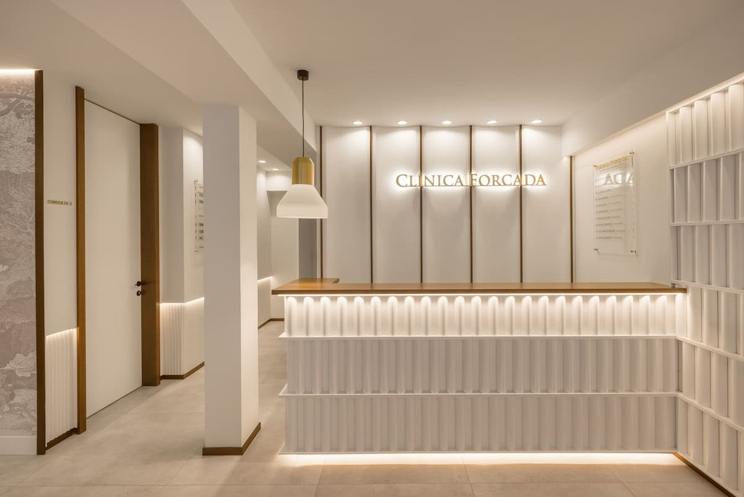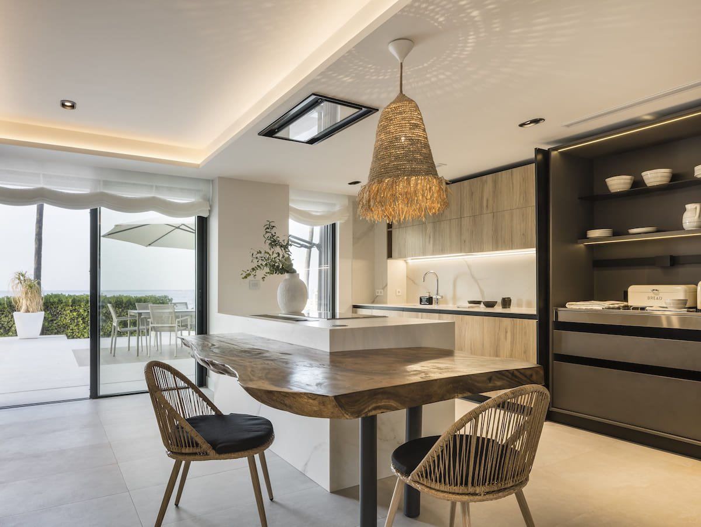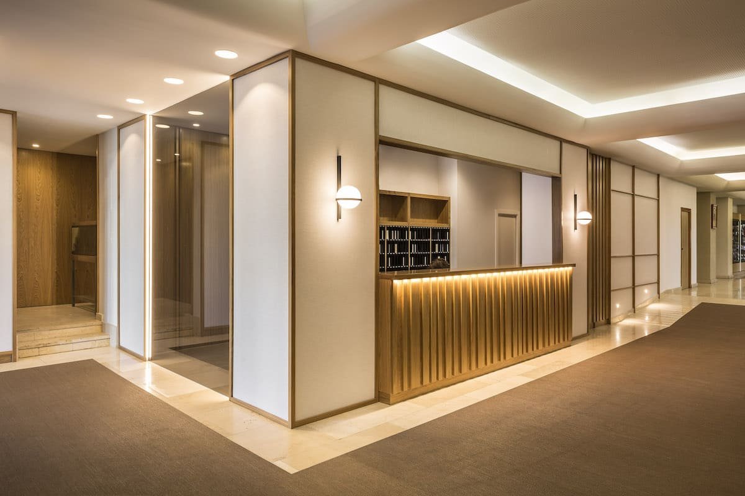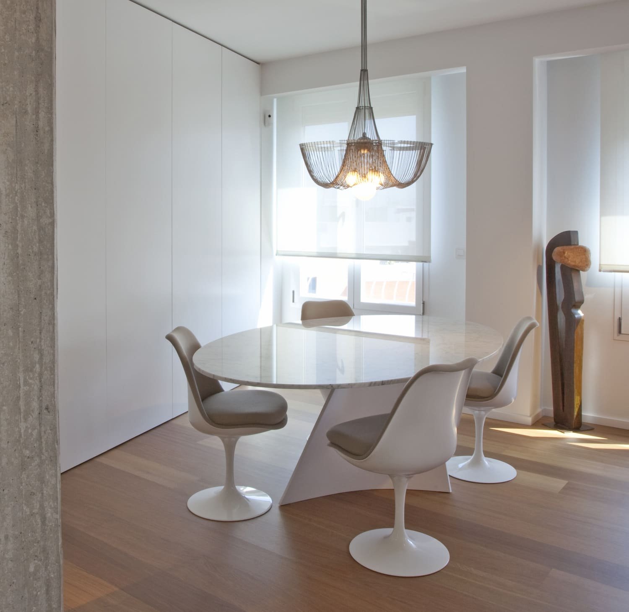-
 Residences
ResidencesResidences
-
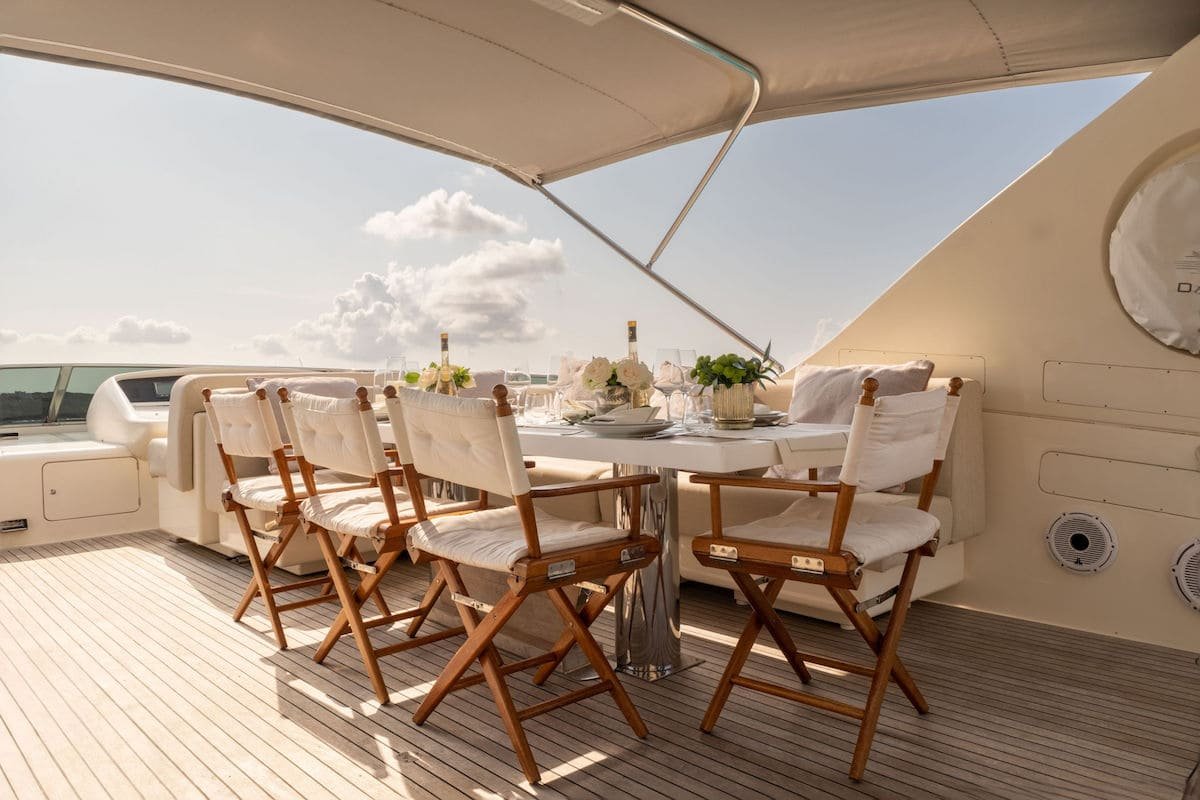 Yates
YatesYates
-
 Apartments & houses
Apartments & housesApartments & houses
-
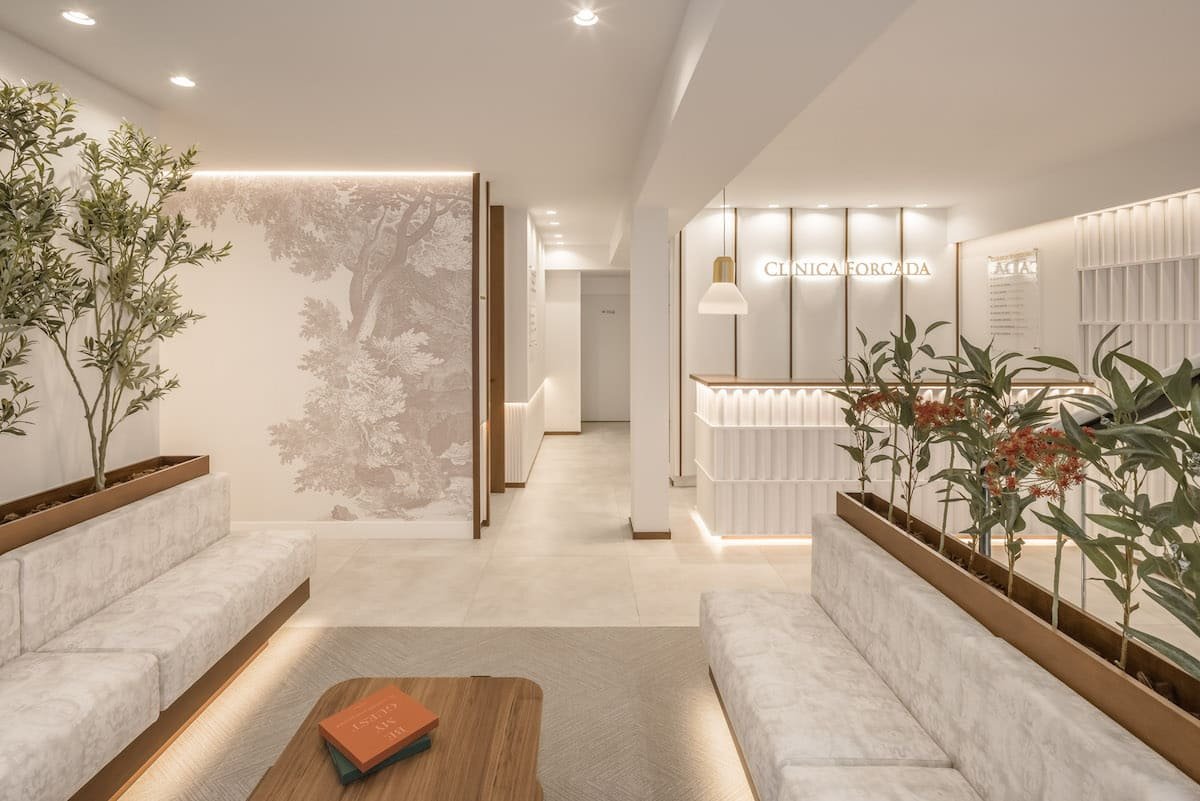 Commercial spaces
Commercial spacesCommercial spaces

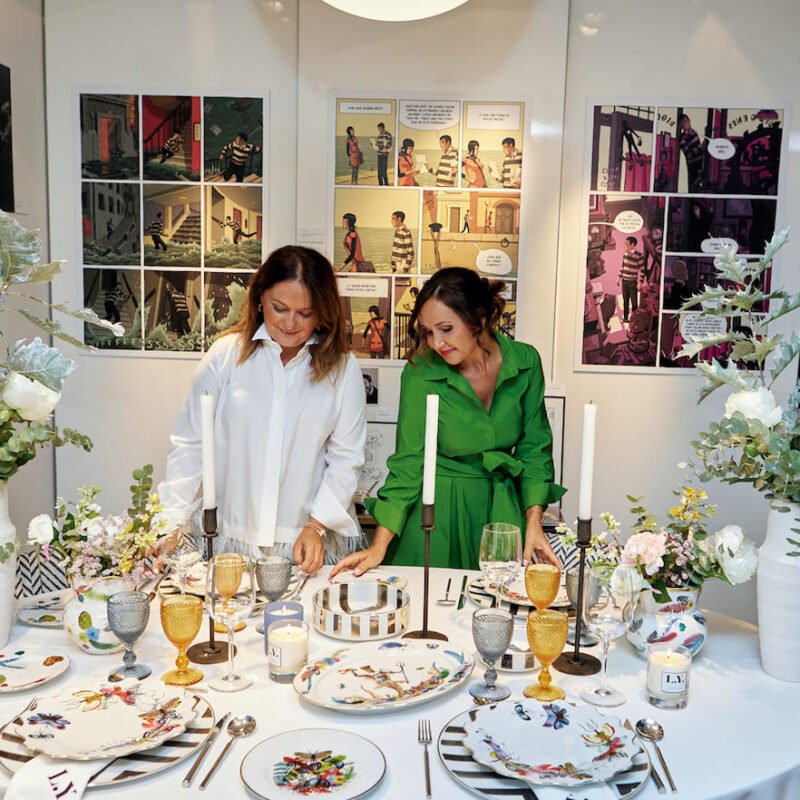
![]()
With 25 years of experience in the world of interior design, Laura Yerpes leads her studio with the confidence and certainty that she is doing what she loves most. Her professional journey has given her the trust and credibility to captivate each client, creating spaces that not only meet expectations but exceed them—earning her continued growth and new projects.
Laura Yerpes is driven by the mission to create bespoke homes, designed to reflect the unique personality of each client. Her perfectionist, consistent, and organized nature is complemented by a special sensitivity to capture the essence of every space and transform it into a place that tells the story of those who live in it.
Combining her architectural vision, an inspiring eye, and solid experience, the interior designer brings together the latest trends with timeless, classic design. Each of her projects is defined by a warm, modern, and elegant character, evident in the finishes, choice of design pieces, and the harmonious blend of materials.
Her ability to deliver personalized and effective solutions makes every project a unique experience, tailored to each client’s needs. As a qualified Senior Project and Site Management Designer, Laura applies her extensive knowledge to create truly special spaces, where every detail matters—from the finishes to the careful selection of each element.



