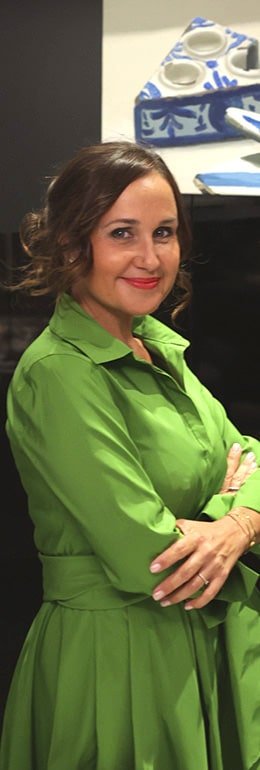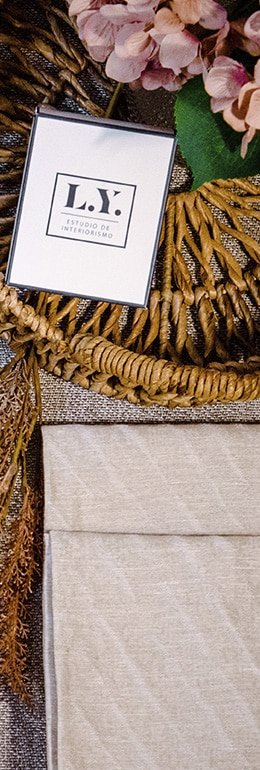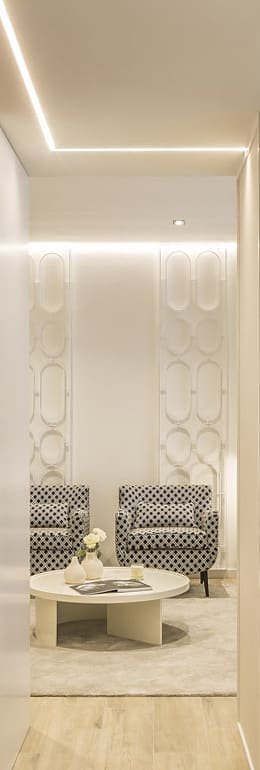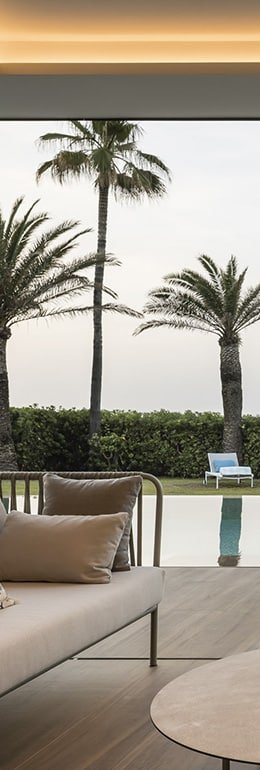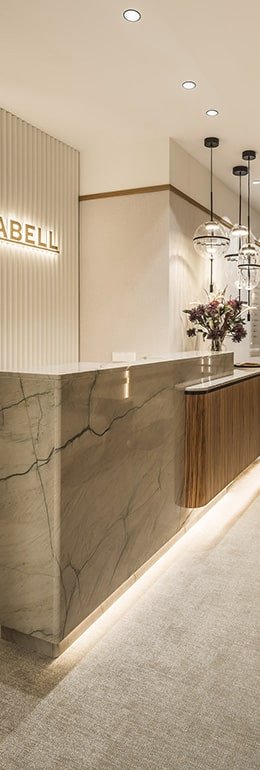
El arte tiene una cita obligada en Santander en el Centro Botín: un espacio creado exprofeso para el desarrollo de la creatividad a través del mundo de las artes y la cultura.
Centro Botín, una cita con el arte y la creación
Santander tiene un lugar de encuentro en el Centro Botín, un centro de arte inaugurado en junio de 2017 que tuve la suerte de poder visitar en persona y que aspira a formar parte del circuito internacional de centros de arte a través de la difusión de la cultura y la formación de las artes.
Con su silueta característica, el Centro Botín ha conseguido, en muy poco tiempo, convertirse en un hito arquitectónico de Santander y formar parte de la vida diaria de los habitantes de la ciudad. Es ya –por derecho propio- un lugar de encuentro que ha dinamizado notablemente la vida de la ciudad gracias al desarrollo de actividades fundamentadas en el arte, la música, el cine, el teatro, la literatura o la danza.
Renzo Piano y el Centro Botín
El edificio y el proyecto urbanístico del entorno en el que se ubica tienen el sello inconfundible del estudio del arquitecto Renzo Piano. La obra arquitectónica de Piano –galardonado con el Premio Pritzker en 1998- se encuentra en los emblemáticos Jardines de Pereda, un entorno que estuvo dedicado a muelles mercantiles, almacenes y empresas navieras en el siglo XIX.
Con la intervención arquitectónica emprendida en torno al Centro Botín, los jardines han doblado su extensión y triplicado las zonas verdes que llegan hasta el mar. Se ha salvado -de este modo- una barrera arquitectónica que dividía los jardines en dos con una carretera que desconectaba el lazo invisible que unía el centro de la ciudad con su propia bahía.


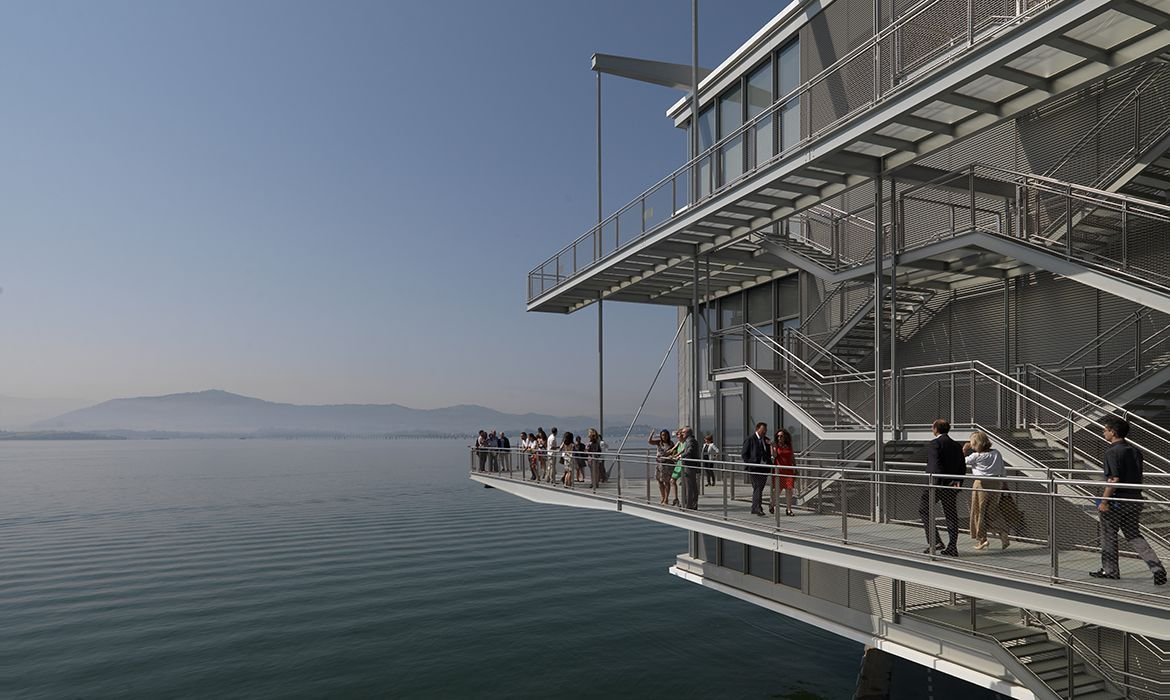

El Centro Botín y su entorno
En el proyecto arquitectónico y paisajístico es tan importante el edificio como los espacios públicos que lo rodean: las plazas norte y oeste sirven de escenario para artes escénicas, proyecciones audiovisuales y actividades formativas. Con la construcción del Centro Botín se ha conseguido recuperar el lazo invisible que unía el centro de la ciudad con su bahía a través de casi cuatro hectáreas que restablecen el acceso peatonal al mar.
Erigido entre los jardines y el mar Cantábrico, el Centro Botín se sitúa en voladizo sobre el mar y sobre tierra firme: como si no sufriera los efectos de la fuerza de la gravedad en sus cimientos, el Centro flota a la altura de las copas de los árboles a través de cuyas hojas se puede ir descubriendo paso a paso. La estructura, formada por ligeras pasarelas compuestas de acero y cristal –denominadas pachinko- separa los dos volúmenes que componen el Centro Botín y da lugar a una nueva plaza pública que se eleva sobre el nivel del suelo. Desde ella arrancan escaleras y ascensores que se adentran en el Centro Botín: una mole arquitectónica flotante que sobresale 20 metros sobre el mar.
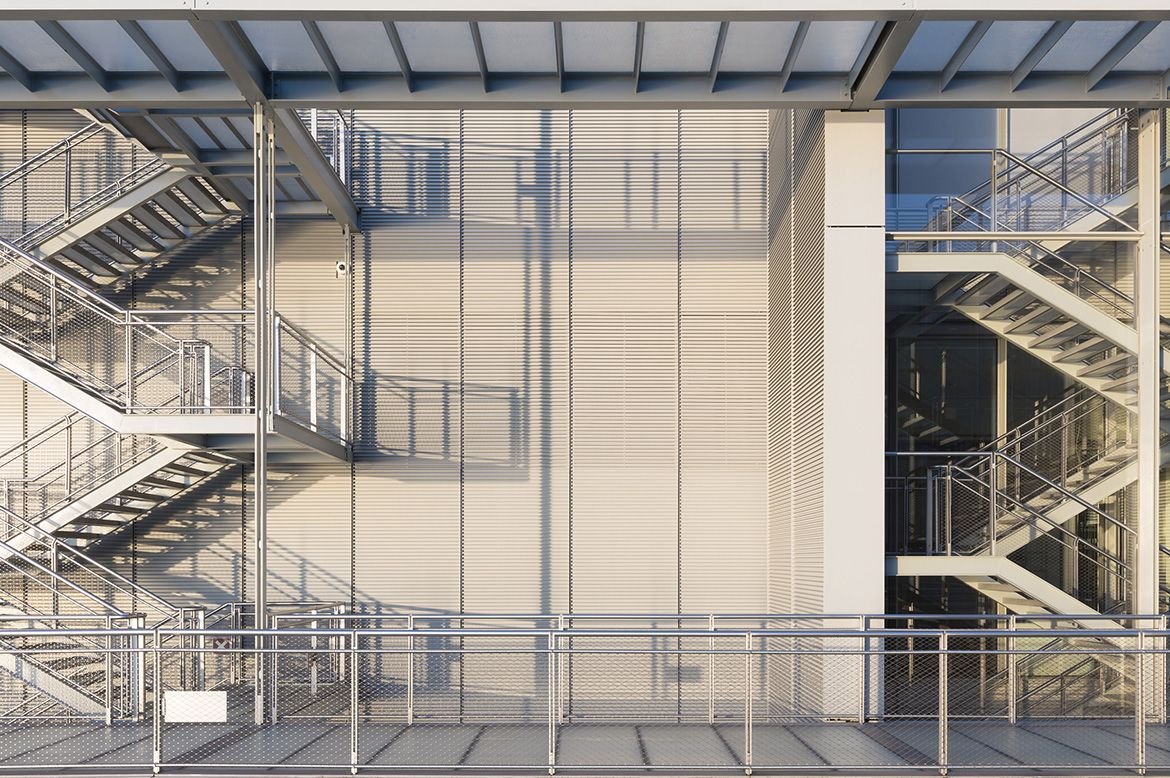



Centro Botín, arquitectura viva para unificar la ciudad
Llama la atención su interesante forma lobular fruto de un estudio arquitectónico concienzudo: el diseño de esta estructura puso de manifiesto que unas formas redondeadas permitirían que la planta baja disfrutara de más luz –una gran herramienta decorativa como siempre me gusta destacar- a la vez que se potenciaría al máximo las excelentes vistas desde los jardines al mar.
El Centro Botín parece un ser orgánico que respire a través de escamas. Las fachadas de sus dos volúmenes están recubiertas con 270.000 piezas circulares de cerámica nacarada que reflejan los rayos del sol, los destellos del agua cristalina del Cantábrico y la singular luz de Cantabria.
Laura Yerpes | Decoración e Interiorismo
Imágenes: Fundación Botín y Centro Botín




