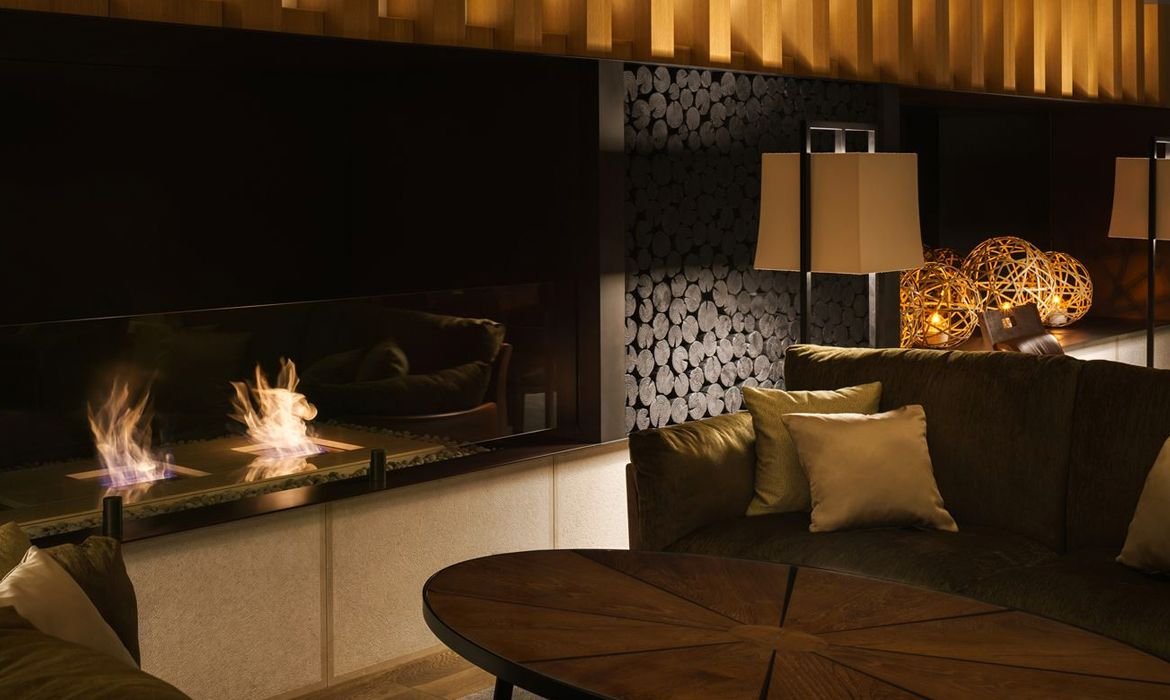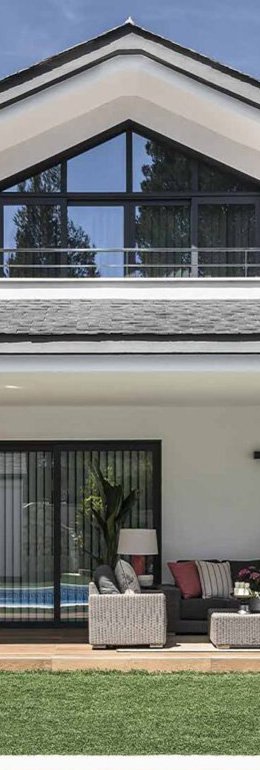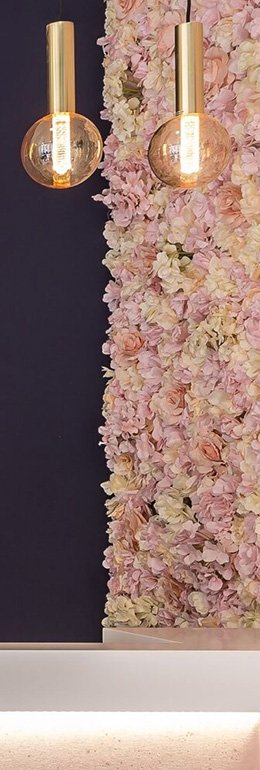
In the heart of Kyoto’s historic district, next to a garden that is more than 800 years old, lies this extraordinary jewel of interior design: an ideal place to enjoy fine dining and the best restaurant design and decoration.
Two styles and a perfect decoration
Today I want to show you a good example of how to integrate the new and the old: how to design a new restaurant concept and integrate different decorative styles harmoniously with the environment and the most traditional design.
Under the baton of the team of decorators and interior designers of Kokaistudios, this interesting space has been created at the Four Seasons in Kyoto, Japan. A hotel located at the base of the mountains and close to some of the most outstanding and iconic temples of the city – a space that, due to its special characteristics, was protected by UNESCO.
The restaurant is located in one of the common areas of the hotel between the reception lobby and the Shakusuien, a traditional Japanese garden that is more than 800 years old. This was one of the main reasons why the team of interior designers designed this space that combines two different styles and the same decoration.
Based on traditional Japanese design, through which indoor and outdoor areas are connected, this project has been designed and a continuous and fluid dialogue has been created between common and intimate spaces.






Combining styles in decoration
The perfect and balanced combination of styles in this decoration creates a very interesting effect. The wide façade between the restaurant and the hotel is transformed into a transparent dialogue between the two spaces, linked by the indirect light that reflects off the pond and the trees of the thousand-year-old garden. A very successful way to create a calm and contemplative atmosphere for one of the areas that usually has the most traffic of people in any hotel in the world.
As if it were a great masterpiece, the design of the restaurant has been unified under a great architectural framework with a triple functionality: it backbones the living room of the hall, transforms into a central bar and, at the same time, connects with the banquet desk and the private dining area.
In order to enjoy this space, in which design is the backbone of every corner, two entrances have been created: a main entrance connected to the lobby of the upper level through a staircase designed as if it were a sculpture. This sculptural piece leads visitors directly from the hotel’s main entrance to the lounge through the double-height space facing the beautiful garden.
The second entrance, which is more intimate and designed for hotel guests, is a path that starts in the elevator lobby. From that point a stone garden is born that welcomes the outdoor garden and a carved stone tunnel that leads guests to the restaurant.






How to combine styles in the same décor
The entrance to the Brasserie restaurant designed by the Kokaistudios studio could not be more spectacular: a double-height space with nine-metre ceilings conceived – although it may sound contradictory – as an intimate area. This area of the restaurant is defined by a central fireplace and a custom-made carpet that creates a stunning three-dimensional wave effect typical of the traditional Zen stone gardens found throughout the city.
In the central area of the restaurant, a unique area has been designed that integrates – on an iconic stone platform – a bar of style Traditional Japanese and a buffet area that is employed both for breakfast and as a food counter or decorative set for the end of the evening. This bar counter is a large stone that has been carved using a Japanese artisan technique and is spectacularly finished with a beautiful 15-meter-long solid wood table.
In the bar area, a private dining area has been arranged around the central fireplace with custom-made designer seating conceived as bamboo nests from which diners can enjoy a full view of the garden while enjoying a pleasant intimate dinner.
Creating stylish decorative spaces
In my opinion as an interior designer, what stands out the most in this proposal is the successful combination of two decorative styles in the same proposal: the most modern interior design with traditional and Japanese artisanal techniques. The original use of materials and natural light to connect interiors and exteriors and, at the same time, generate intimate spaces manages to create a welcoming atmosphere in a space of great spaciousness.
Noble materials, handmade and controlled down to the smallest detail, carved stones, wood treated according to traditional Japanese techniques and the joint work with artisans to create unique and original spaces fully integrated into the environment and the history of the city. A great choice to create a space with two styles and one decoration: modern design and, at the same time, naturally rooted in the city of Kyoto.
Laura Yerpes | Decoration and Interior Design
Images: Seth Powers

















